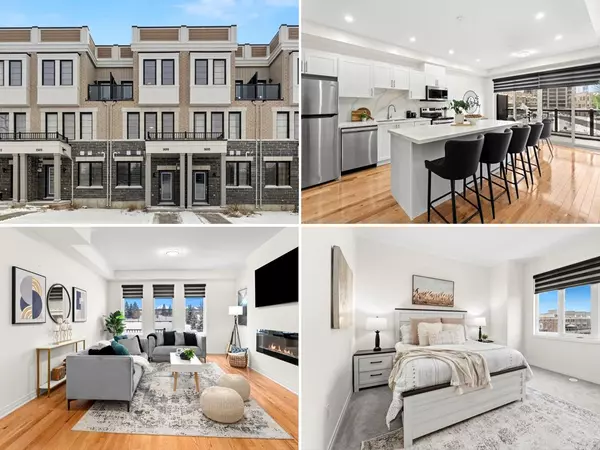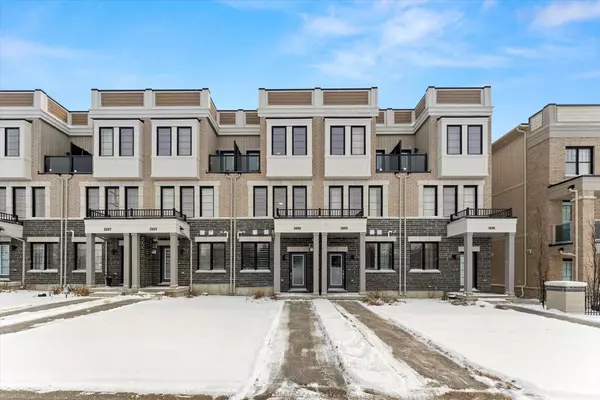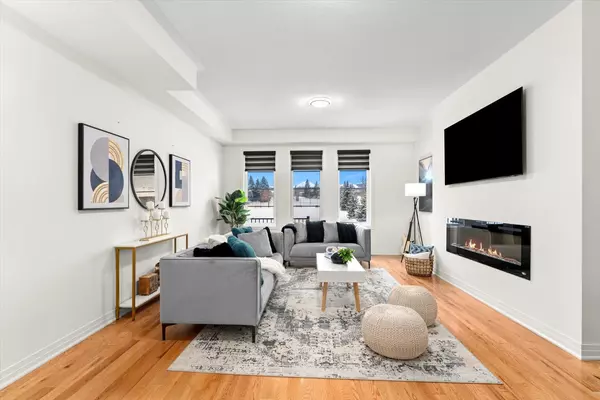1499 Green RD Clarington, ON L1C 7E8
UPDATED:
02/06/2025 02:33 PM
Key Details
Property Type Single Family Home
Listing Status Active
Purchase Type For Sale
Approx. Sqft 2000-2500
Subdivision Bowmanville
MLS Listing ID E11959439
Style 3-Storey
Bedrooms 4
Annual Tax Amount $3,111
Tax Year 2024
Property Description
Location
Province ON
County Durham
Community Bowmanville
Area Durham
Rooms
Basement Separate Entrance, Walk-Out
Kitchen 1
Interior
Interior Features None
Cooling Central Air
Inclusions Existing S/S Fridges (main & ground floor), stove, exhaust fan (GFL), microwaves (M&GL), dishwasher, clothes washer & dryer (M&GL), electric light fixtures, window coverings, bathroom mirrors, Electric fireplace in living room.
Exterior
Parking Features Built-In
Garage Spaces 2.0
Pool None
Roof Type Unknown
Building
Foundation Unknown
Others
Virtual Tour https://media.solutiongate.net/1499-Green-Rd/idx



