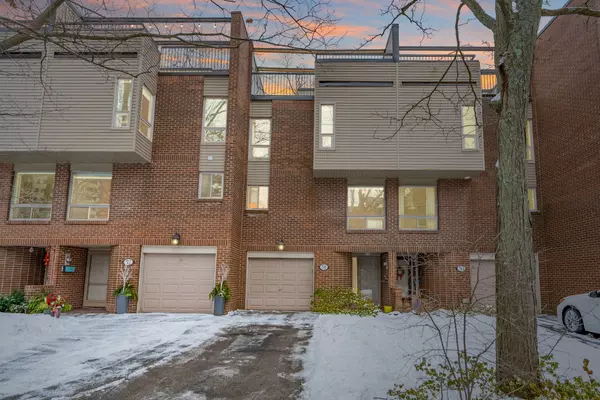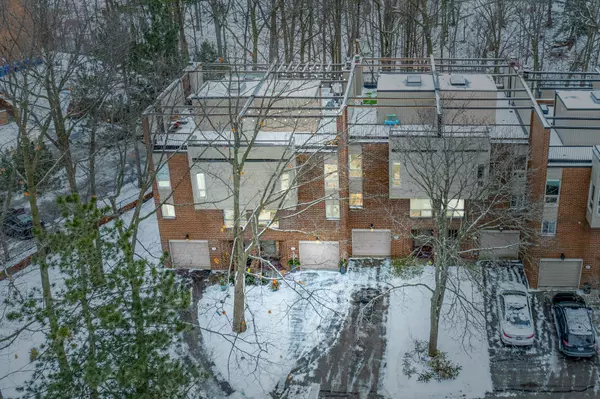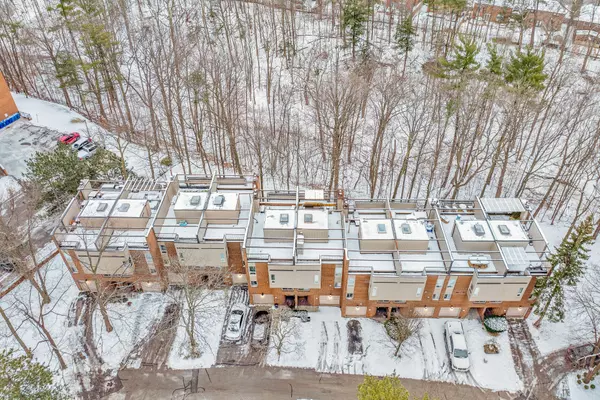1250 Marlborough CT #51 Oakville, ON L6H 2W7
UPDATED:
02/11/2025 01:26 PM
Key Details
Property Type Condo
Sub Type Condo Townhouse
Listing Status Active
Purchase Type For Sale
Approx. Sqft 1800-1999
Subdivision 1003 - Cp College Park
MLS Listing ID W11959501
Style Multi-Level
Bedrooms 3
HOA Fees $838
Annual Tax Amount $4,002
Tax Year 2024
Property Description
Location
Province ON
County Halton
Community 1003 - Cp College Park
Area Halton
Rooms
Family Room No
Basement Finished with Walk-Out, Separate Entrance
Kitchen 1
Interior
Interior Features Auto Garage Door Remote, Central Vacuum, In-Law Capability, On Demand Water Heater, Water Heater
Cooling Central Air
Fireplaces Type Electric
Fireplace Yes
Heat Source Gas
Exterior
Exterior Feature Backs On Green Belt, Landscaped, Deck, Patio, Privacy
Parking Features Private
Garage Spaces 2.0
View Forest, Creek/Stream, Trees/Woods, River, Valley, Water
Roof Type Membrane
Topography Flat,Wooded/Treed
Exposure North
Total Parking Spaces 3
Building
Story 1
Unit Features Greenbelt/Conservation,Public Transit,River/Stream,Wooded/Treed,Ravine,Golf
Locker None
Others
Security Features Smoke Detector
Pets Allowed Restricted
Virtual Tour https://vimeo.com/1053446031?share=copy#t=0



