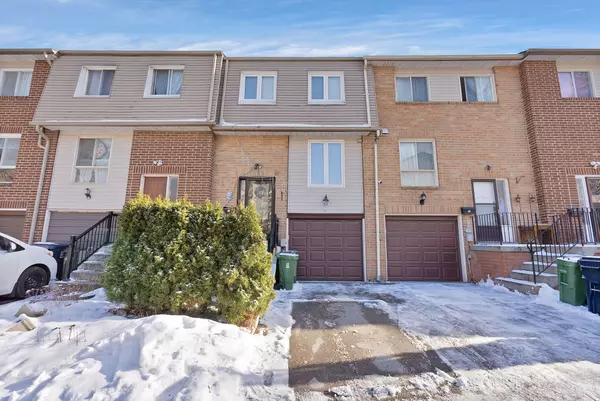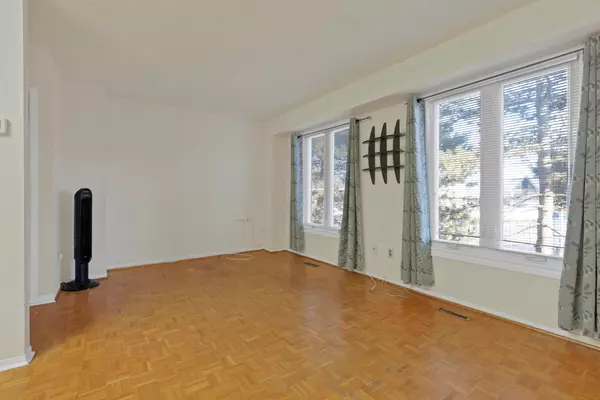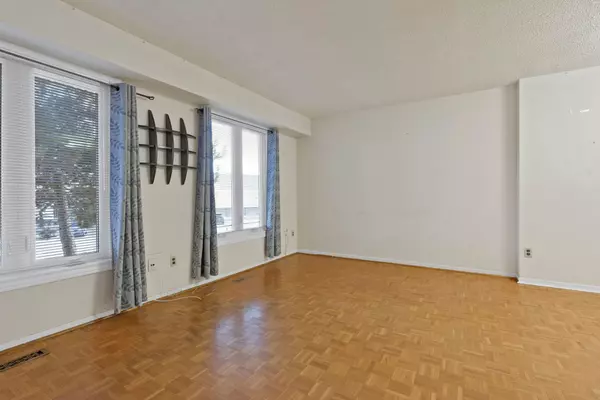See all 22 photos
$599,000
Est. payment /mo
3 BD
2 BA
New
33 Dundalk DR #25 Toronto E04, ON M1P 4X6
REQUEST A TOUR If you would like to see this home without being there in person, select the "Virtual Tour" option and your agent will contact you to discuss available opportunities.
In-PersonVirtual Tour
UPDATED:
02/08/2025 03:41 PM
Key Details
Property Type Condo
Sub Type Condo Townhouse
Listing Status Active
Purchase Type For Sale
Approx. Sqft 1400-1599
Subdivision Dorset Park
MLS Listing ID E11959628
Style 2-Storey
Bedrooms 3
HOA Fees $300
Annual Tax Amount $2,575
Tax Year 2024
Property Description
Calling all renovators, first time home buyers or anyone looking to design their own space at an affordable price in Toronto! A prime location, full of potential! Big ticket items already updated for your peace of mind: furnace (2018), AC (2017), windows & front door (2018) and it just needs your finishing touches! This two-storey townhome is bright and spacious and comes with a W-A-L-K-O-U-T finished basement to your own private backyard and direct access to your garage. Conveniently located in the family friendly townhouse complex in Dorset Park neighbourhood. Located next to Kennedy Commons plaza with all your shopping needs, grocery (Metro), various restaurants, LA Fitness, Cafes, LCBO, and much more! Quick access to 401 (3 mins), Scarborough Town Centre (5 mins), Costco (4 mins), Agincourt GO stn (5 mins), Kennedy Stn (7 mins), Centennial & Seneca College (8 mins), U of T Scarborough Campus (10 mins), Hospital (10 mins), Elementary school (2 mins) and High School (8 mins). **EXTRAS** All chattels & fixtures being sold "as is, where is": Fridge, stove, rangehood, washer & dryer, all existing light fixtures, all existing window coverings
Location
Province ON
County Toronto
Community Dorset Park
Area Toronto
Rooms
Family Room No
Basement Finished with Walk-Out
Kitchen 1
Interior
Interior Features None
Cooling Central Air
Fireplace No
Heat Source Gas
Exterior
Parking Features Private
Garage Spaces 1.0
Exposure North
Total Parking Spaces 2
Building
Story 1
Unit Features School,Public Transit,Place Of Worship,Rec./Commun.Centre,Park
Locker None
Others
Pets Allowed Restricted
Listed by SUPERSTARS REALTY LTD.



