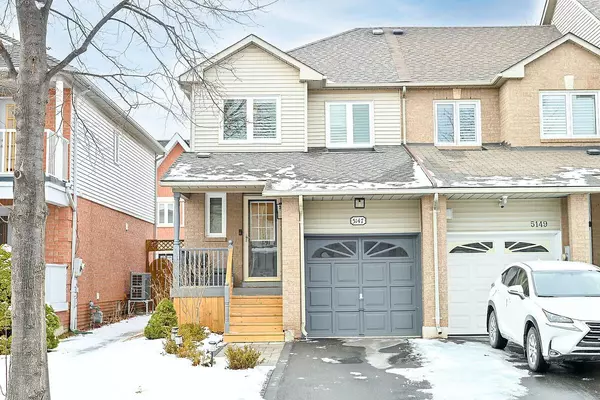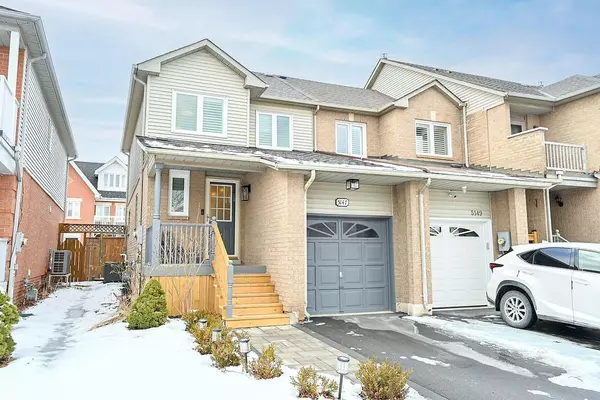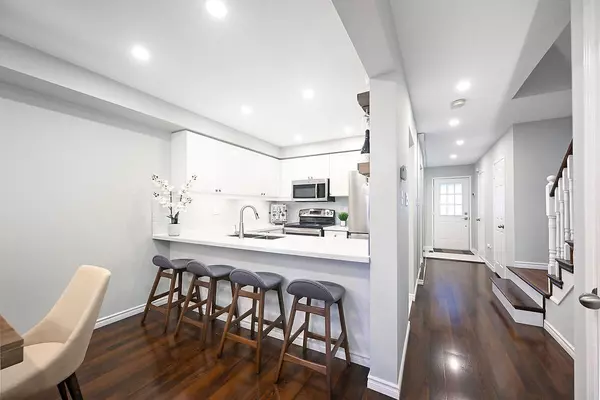See all 44 photos
$935,000
Est. payment /mo
3 BD
3 BA
New
5147 Thornburn DR Burlington, ON L7L 6K9
REQUEST A TOUR If you would like to see this home without being there in person, select the "Virtual Tour" option and your agent will contact you to discuss available opportunities.
In-PersonVirtual Tour
UPDATED:
02/09/2025 03:54 PM
Key Details
Property Type Townhouse
Sub Type Att/Row/Townhouse
Listing Status Active
Purchase Type For Sale
Subdivision Uptown
MLS Listing ID W11959780
Style 2-Storey
Bedrooms 3
Annual Tax Amount $3,746
Tax Year 2024
Property Description
Stunning, executive 3 bedroom, 3 bathroom freehold end-unit townhome. One of Burlingtons prime and most sought after locations! Situated in a fabulous neighbourhood, a meticulous home showing A++, offering both luxury and convenience. The open-concept layout is perfect, for both entertaining and cozy family living. Gorgeous kitchen, quarts counter tops and top end appliances. Highlighting, a rare den/family sitting room, a versatile space to relax or work from home. The desired hardwood stairs and the California shutters add the elegant touch. The basement is thoughtfully designed with a perfect blend of comfort that includes, a family room, bar and bathroom with shower. Adding to the desirable features is the 2 car parking in the driveway, along with a great size lot. The Backyard provides dinning and seating for entertaining. Do not miss out on the opportunity to view this amazing home! You will have access to all major highways, close to downtown Burlington, Oakville, Hamilton and all amenities.
Location
Province ON
County Halton
Community Uptown
Area Halton
Rooms
Family Room Yes
Basement Full, Finished
Kitchen 1
Interior
Interior Features Auto Garage Door Remote, Water Heater
Cooling Central Air
Fireplace Yes
Heat Source Gas
Exterior
Parking Features Front Yard Parking
Garage Spaces 2.0
Pool None
Roof Type Asphalt Shingle
Lot Frontage 22.66
Lot Depth 100.07
Total Parking Spaces 3
Building
Foundation Poured Concrete
Others
Virtual Tour https://www.myvisuallistings.com/vtnb/353510
Listed by ROYAL LEPAGE STATE REALTY



