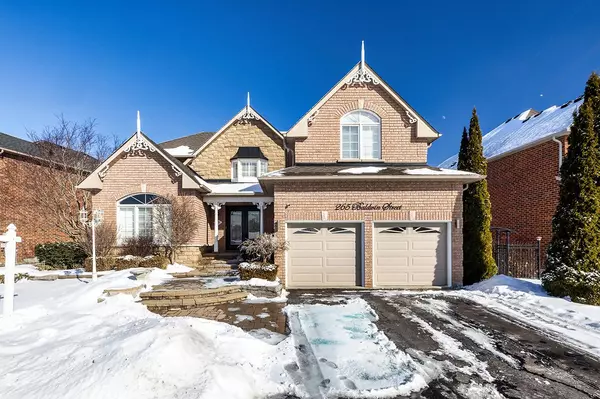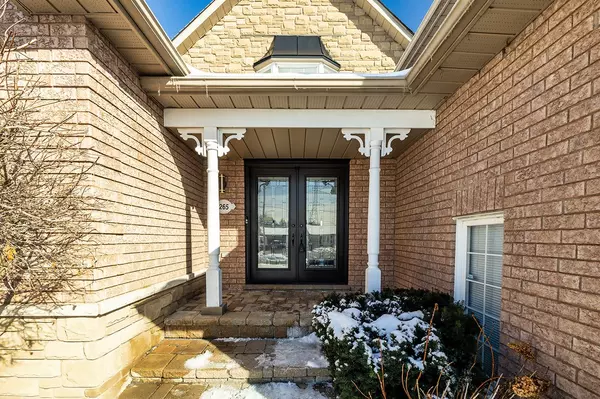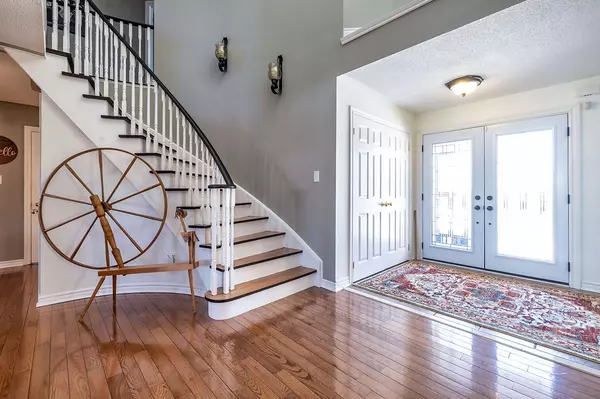See all 49 photos
$1,249,000
Est. payment /mo
4 BD
5 BA
New
265 Baldwin ST Clarington, ON L1B 1C1
REQUEST A TOUR If you would like to see this home without being there in person, select the "Virtual Tour" option and your agent will contact you to discuss available opportunities.
In-PersonVirtual Tour
UPDATED:
02/10/2025 07:52 PM
Key Details
Property Type Single Family Home
Sub Type Detached
Listing Status Active
Purchase Type For Sale
Subdivision Newcastle
MLS Listing ID E11959922
Style 2-Storey
Bedrooms 4
Annual Tax Amount $7,980
Tax Year 2024
Property Description
Experience a lifestyle of luxury with abundant living space and your own private backyard retreat! Step through the front doors of this executive home into a breathtaking grand foyer. The sunken living room with a gas fireplace creates a sophisticated ambiance, perfect for hosting guests. The formal dining room flows into the spacious, eat-in kitchen, featuring stainless steel appliances, a breakfast bar, and a cozy family room with a walkout to the backyard oasis. The main level also offers a private office space with French doors and vaulted ceilings and convenient laundry room with access to the side yard and garage! The generous primary bedroom boasts dual walk-in closets and a luxurious 5-piece ensuite with a soaking tub. The second bedroom, with double closets and vaulted ceilings, shares a Jack & Jill bathroom with the third bedroom, while the fourth bedroom has its own 4-piece ensuite. The finished basement includes an L-shaped rec room, two additional spacious bedrooms, a 4-piece bathroom, office space, and two large storage rooms. At the heart of the home lies the spectacular backyard, featuring interlocking brick, perennial gardens, a pristine kidney-shaped in-ground pool, a sizable gazebo with a TV mount, an ideal spot for family relaxation! Set some roots in the charming town of Newcastle!
Location
Province ON
County Durham
Community Newcastle
Area Durham
Rooms
Family Room Yes
Basement Finished
Kitchen 1
Separate Den/Office 2
Interior
Interior Features Other
Heating Yes
Cooling Central Air
Fireplaces Type Natural Gas
Fireplace Yes
Heat Source Gas
Exterior
Parking Features Private Double
Garage Spaces 4.0
Pool Inground
Roof Type Shingles
Lot Frontage 74.34
Total Parking Spaces 6
Building
Unit Features Fenced Yard,Marina
Foundation Concrete
Listed by KELLER WILLIAMS ENERGY REAL ESTATE, BROKERAGE



