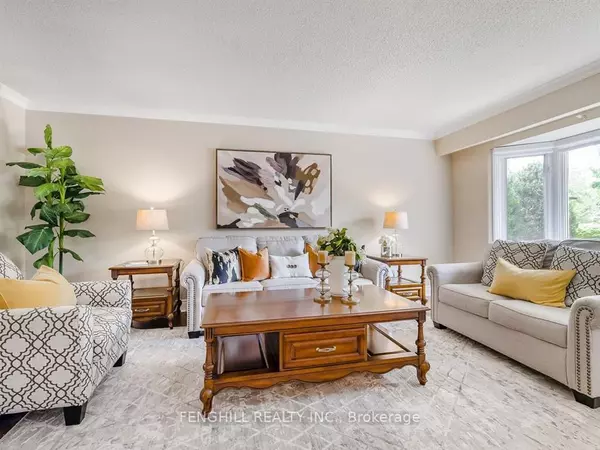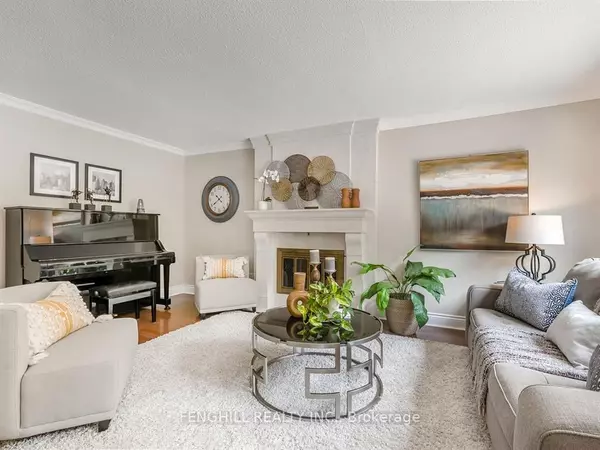See all 19 photos
$1,698,000
Est. payment /mo
4 BD
5 BA
New
10 Spanhouse CRES Markham, ON L3R 4E3
REQUEST A TOUR If you would like to see this home without being there in person, select the "Virtual Tour" option and your agent will contact you to discuss available opportunities.
In-PersonVirtual Tour
UPDATED:
02/06/2025 06:10 PM
Key Details
Property Type Single Family Home
Sub Type Detached
Listing Status Active
Purchase Type For Sale
Approx. Sqft 2500-3000
Subdivision Unionville
MLS Listing ID N11960157
Style 2-Storey
Bedrooms 4
Annual Tax Amount $9,927
Tax Year 2025
Property Description
Fantastic family home situated in the heart of the highly coveted Unionville neighborhood! , this well maintained property offers a spacious layout with 4 bdrms & 3 baths. Boasting an modern floor plan, featuring an open-concept living rm & dining area, Step out onto upgraded deck from kitchen to enjoy views of the private backyard & the enticing inground pool. Lower level presents a generously sized rec area, perfect for entertaining. Details include Pie-Shape Premium Lot, No Side Walk, Interlocking Driveway, Crown Moulding On Main Fl with Hardwood Floor Throughout, Skylight On 2nd Fl. Newly Update: 3 Bathrooms on 2nd Floor, Washer /Dryer, large-sized Backyard With Sparkling Pool with new liner , Secluded with Pine trees,. Immerse Yourself In The Unionville Community With Access To Toogood Pond, Unionville Main St, Varley Art Gallery, Unionville Library And Top Ranked schools.
Location
Province ON
County York
Community Unionville
Area York
Rooms
Family Room Yes
Basement Finished
Kitchen 1
Separate Den/Office 1
Interior
Interior Features Central Vacuum, Water Heater
Cooling Central Air
Fireplaces Type Natural Gas
Fireplace Yes
Heat Source Gas
Exterior
Parking Features Private
Garage Spaces 4.0
Pool Inground
Roof Type Asphalt Shingle
Lot Frontage 39.14
Lot Depth 147.38
Total Parking Spaces 6
Building
Foundation Concrete Block
Listed by RE/MAX ATRIUM HOME REALTY



