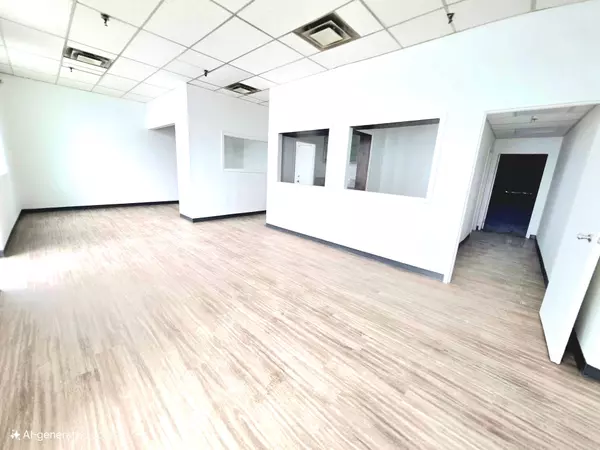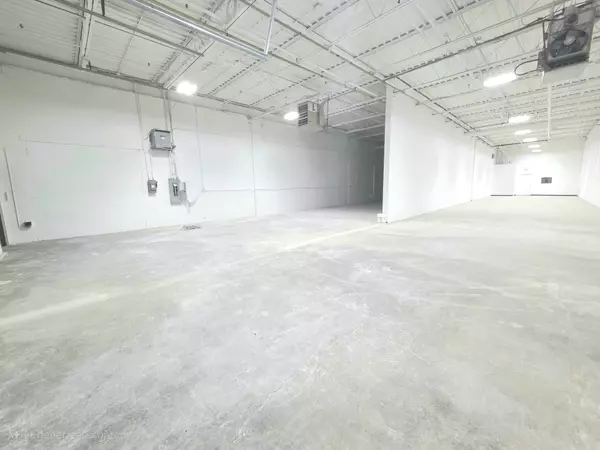See all 9 photos
$2,471,000
Est. payment /mo
5,491 SqFt
New
67 Westmore DR #4 & 5 Toronto W10, ON M9V 3Y6
REQUEST A TOUR If you would like to see this home without being there in person, select the "Virtual Tour" option and your advisor will contact you to discuss available opportunities.
In-PersonVirtual Tour
UPDATED:
02/06/2025 05:38 PM
Key Details
Property Type Commercial
Sub Type Industrial
Listing Status Active
Purchase Type For Sale
Square Footage 5,491 sqft
Price per Sqft $450
Subdivision West Humber-Clairville
MLS Listing ID W11960185
Condo Fees $1,908
Annual Tax Amount $1
Tax Year 2024
Property Description
For Sale : Condo units 4 and 5, DOOR NUMBER 7 and 8. This 5491 sqft industrial unit, zoned Employment Industrial (E1), offers a wide variety of uses and features a design tailored for 53' truck loading with two truck-level doors and two man doors. The unit includes efficient office space, ample parking, and great signage, all fronting a heavily trafficked main road. Significant improvements were made in 2022 and 2023, including a new roof, paving, and landscaping. The building is designed for large trailer access, with three wide-lane access points to Westmore Drive, ensuring excellent traffic flow. The property's prominent frontage on Westmore Drive makes it ideal for business visibility. Additionally, this is a double unit, providing even more operational flexibility.
Location
Province ON
County Toronto
Community West Humber-Clairville
Area Toronto
Interior
Cooling Partial
Exterior
Community Features Major Highway, Public Transit
Utilities Available Yes
Lot Frontage 60.0
Lot Depth 130.0
Others
Security Features Yes
Listed by KOLT REALTY INC.



