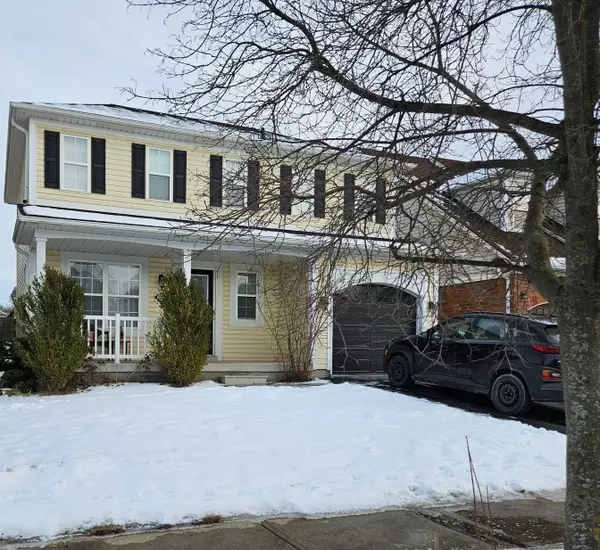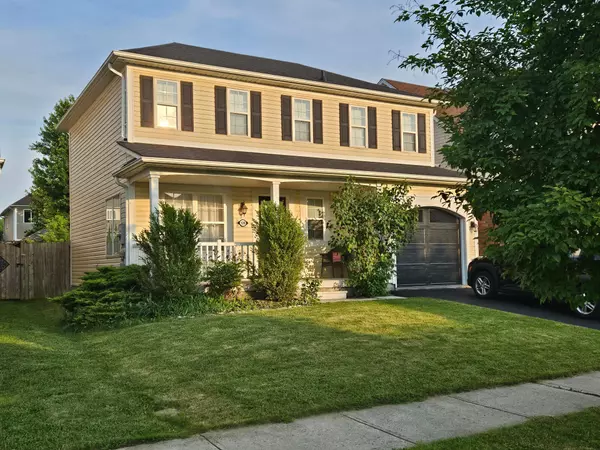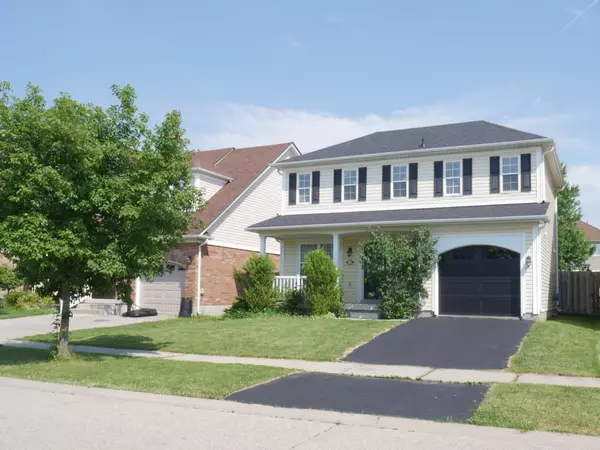See all 36 photos
$699,900
Est. payment /mo
3 BD
3 BA
New
129 Osborn AVE Brantford, ON N3T 6S1
REQUEST A TOUR If you would like to see this home without being there in person, select the "Virtual Tour" option and your agent will contact you to discuss available opportunities.
In-PersonVirtual Tour
UPDATED:
02/06/2025 06:21 PM
Key Details
Property Type Single Family Home
Sub Type Detached
Listing Status Active
Purchase Type For Sale
Approx. Sqft 1100-1500
MLS Listing ID X11960343
Style 2-Storey
Bedrooms 3
Annual Tax Amount $3,413
Tax Year 2024
Property Description
Here it is; HOME! Immaculate 2-storey with great curb appeal, located in the highly desirable "West Brant", close to most amenities including schools and hospital. Step inside and be prepared to be overwhelmingly revived from lots of natural light and gleamingly clean all through out from the living room (gorgeous fireplace), dining area (accommodates for a large family dining) and kitchen (newer granite counters - all appliances included & osmosis water system). Upper level (all newer flooring) has huge master bedroom with extra area for home office/or work out area and a walk-in closet. Also on the upper level are 2 more good size bedrooms and 4-piece bathroom. Lower level continues to please with a beautifully finished family room (newer vinyl flooring) and 3-piece bath, and laundry area (including washer and dryer). Large, fenced backyard with huge deck and also a hot tub that is great for the summer backyard parties. House is totally carpet free and has been painted with neutral colours. Truly an excellent place to call home!
Location
Province ON
County Brantford
Area Brantford
Rooms
Family Room Yes
Basement Full, Partially Finished
Kitchen 1
Interior
Interior Features Carpet Free, Water Softener, Water Treatment
Cooling Central Air
Fireplaces Type Electric
Fireplace Yes
Heat Source Gas
Exterior
Exterior Feature Porch
Parking Features Private
Garage Spaces 1.0
Pool None
Roof Type Shingles
Lot Frontage 40.68
Lot Depth 116.14
Total Parking Spaces 2
Building
Unit Features Hospital,Park,Place Of Worship,Public Transit,Rec./Commun.Centre,School
Foundation Poured Concrete
Listed by PC275 REALTY INC.



