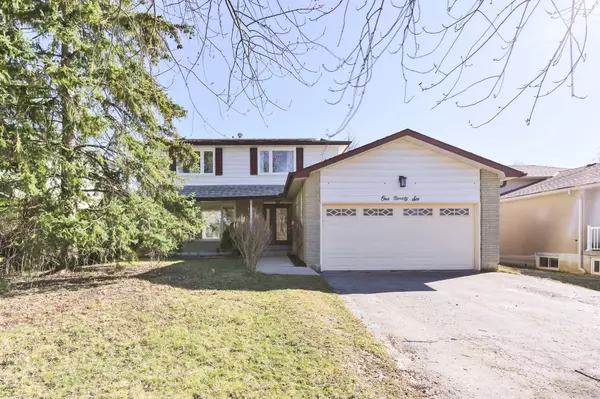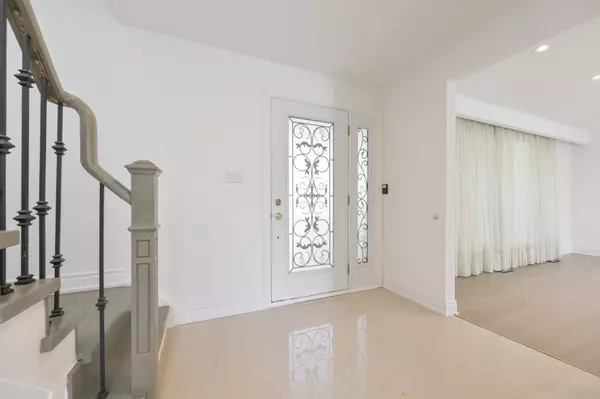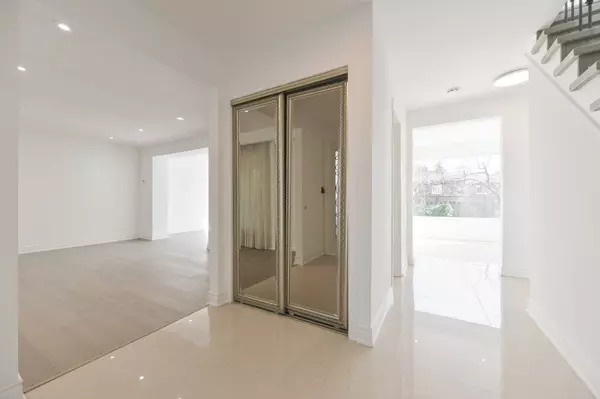196 Romfield Circuit Markham, ON L3T 3J1
UPDATED:
02/11/2025 04:22 AM
Key Details
Property Type Single Family Home
Listing Status Active
Purchase Type For Sale
Approx. Sqft 2000-2500
Subdivision Royal Orchard
MLS Listing ID N11960333
Style 2-Storey
Bedrooms 6
Annual Tax Amount $6,280
Tax Year 2024
Property Description
Location
Province ON
County York
Community Royal Orchard
Area York
Rooms
Basement Separate Entrance, Finished
Kitchen 2
Interior
Interior Features In-Law Suite
Cooling Central Air
Inclusions 2 Fridge, 2 Stove, 2 Range Hood , Dishwasher, Washer & Dryer, Combo Washer Dryer In Main Floor. Windows Main & Second Floor(2019) (Except Dining and Living Room), Front Door(2019) Patio Door(2019), Furnace (2019), Roof(2015), Garage Door(2022) All Window Coverings, All Electronic Light Fixtures, Solar Panel On The Roof with Extra Income! Seller Paid $30, 000 in 2015 (As is)
Exterior
Parking Features Attached
Garage Spaces 6.0
Pool None
Roof Type Asphalt Shingle
Building
Foundation Concrete
Others
Virtual Tour https://studiogtavtour.ca/1710319-Jarvis-St/idx



