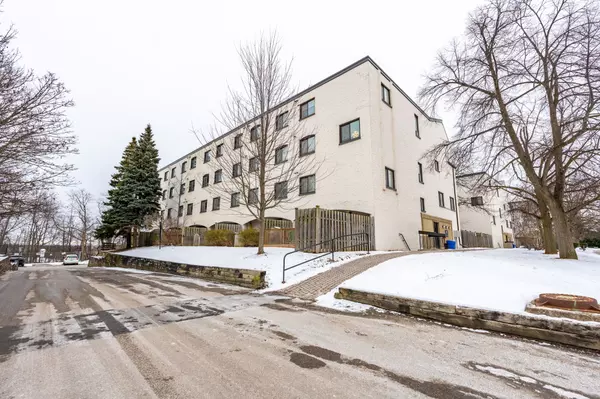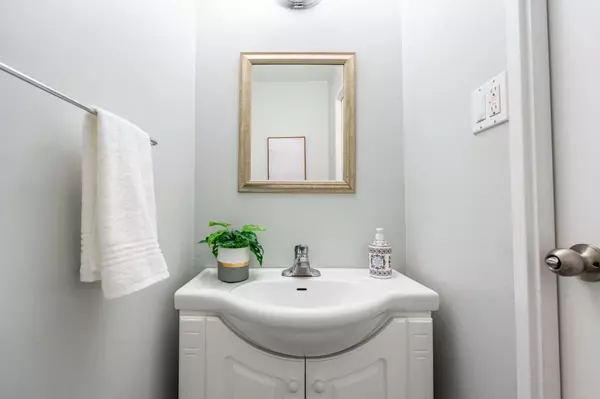See all 20 photos
$570,000
Est. payment /mo
4 BD
2 BA
New
1050 Falgarwood DR #125 Oakville, ON L6H 2P3
REQUEST A TOUR If you would like to see this home without being there in person, select the "Virtual Tour" option and your agent will contact you to discuss available opportunities.
In-PersonVirtual Tour
UPDATED:
02/06/2025 06:25 PM
Key Details
Property Type Condo
Listing Status Active
Purchase Type For Sale
Approx. Sqft 1400-1599
Subdivision Iroquois Ridge South
MLS Listing ID W11960360
Style Stacked Townhouse
Bedrooms 4
HOA Fees $974
Annual Tax Amount $2,013
Tax Year 2024
Property Description
Excellent location! Beautifully updated throughout, this move-in-ready 4-bedroom, 1.5-bath stacked condo townhome features a brand-new white kitchen that's sure to impress. With a spacious living and dining area and a generous layout, there's plenty of room for everyone to relax and entertain. Enjoy the convenience of second-floor laundry, ample storage space, and a large private balcony. Situated in a fantastic neighbourhood close to top-rated schools, parks, amenities, and highways - don't miss this opportunity!
Location
Province ON
County Halton
Community Iroquois Ridge South
Area Halton
Rooms
Basement None
Kitchen 1
Interior
Interior Features None
Cooling None
Inclusions Fridge, Stove, Washer/Dryer, Dishwasher, All light fixtures, All window coverings
Laundry Ensuite
Exterior
Parking Features Underground
Garage Spaces 1.0
Exposure East
Others
Virtual Tour https://listings.northernsprucemedia.com/videos/0194d2ab-e02a-73e4-ac4a-a19de5511dc2
Lited by RE/MAX ESCARPMENT REALTY INC.



