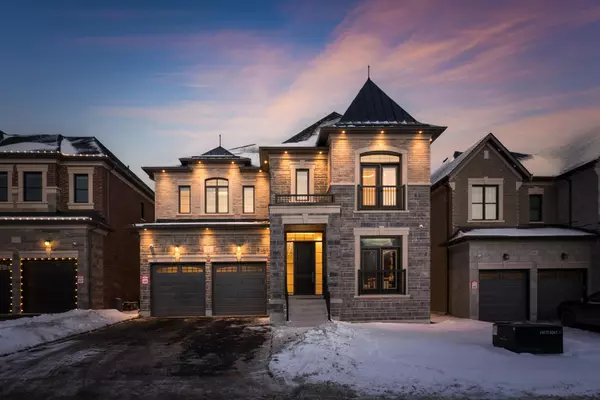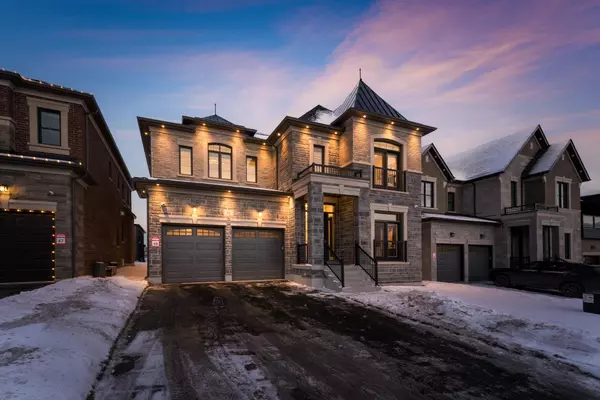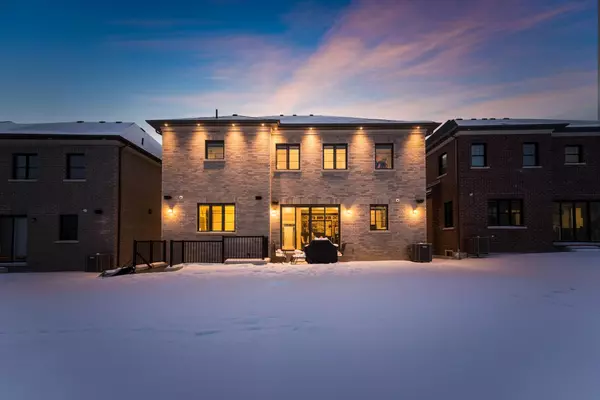See all 50 photos
$2,498,000
Est. payment /mo
4 BD
5 BA
New
15 Seraville ST Vaughan, ON L3L 0H1
REQUEST A TOUR If you would like to see this home without being there in person, select the "Virtual Tour" option and your agent will contact you to discuss available opportunities.
In-PersonVirtual Tour
UPDATED:
02/09/2025 07:35 PM
Key Details
Property Type Single Family Home
Sub Type Detached
Listing Status Active
Purchase Type For Sale
Approx. Sqft 3500-5000
Subdivision Vellore Village
MLS Listing ID N11960455
Style 2-Storey
Bedrooms 4
Annual Tax Amount $4,813
Tax Year 2024
Property Description
Welcome to 15 Seraville St, a truly exceptional brand-new home nestled in the prestigious Lindvest community. This stunning Quail Model, the largest design offered by the builder, is situated on a peaceful side street without a sidewalk and features a beautiful stone elevation. Sitting on a generous 50-foot lot, this home offers nearly 5,000 Sqft of luxurious above-grade living space (Builder Floorplan Attached). Thoughtfully upgraded from top to bottom, this residence is designed for both comfort and elegance. It boasts 4 spacious bedrooms, a large loft, upper-floor laundry, and soaring 10-foot ceilings. The expansive principal rooms are perfect for both relaxation and entertaining, with three fireplaces creating a warm and inviting atmosphere. The state-of-the-art kitchen is every chef's dream, equipped with top-of-the-line JennAir built-in appliances, a large bar area ideal for hosting, a walk-in pantry, plenty of cabinetry, stunning custom-fabricated polished porcelain countertops and backsplash, and a large centre island that serves as the perfect space for meal preparation and gatherings. The private office, featuring wall paneling, built-in storage, and LED lighting, offers a serene and functional workspace. The family room is equally impressive, showcasing a gorgeous built-in feature wall and fireplace. The expansive basement includes a 200Amp panel, high ceilings, and a walk-up entrance, offering potential for rental income. The spa-style ensuite provide a retreat-like experience, with heated floors, glass showers, standing soaker tubs, and two walk-in closets with built-in organizers. No detail has been overlooked in this home, with beautiful custom chandeliers, upgraded tiles, and hardwood flooring throughout. Every bathroom has been tastefully designed, making this home the epitome of modern luxury and refined living. Don't miss the opportunity to make this extraordinary property your new home and create cherished memories in this exquisite space.
Location
Province ON
County York
Community Vellore Village
Area York
Rooms
Family Room Yes
Basement Unfinished, Walk-Up
Kitchen 1
Interior
Interior Features Carpet Free, Built-In Oven, Bar Fridge, Auto Garage Door Remote
Cooling Central Air
Fireplace Yes
Heat Source Gas
Exterior
Parking Features Private
Garage Spaces 4.0
Pool None
Roof Type Unknown
Lot Frontage 50.0
Lot Depth 124.0
Total Parking Spaces 6
Building
Foundation Unknown
Others
Virtual Tour https://tours.digenovamedia.ca/15-seraville-street-vaughan-on-l4h-4p7?branded=0
Listed by RE/MAX EXPERTS



