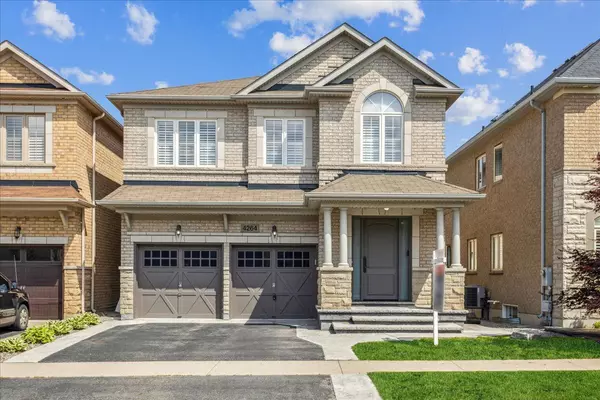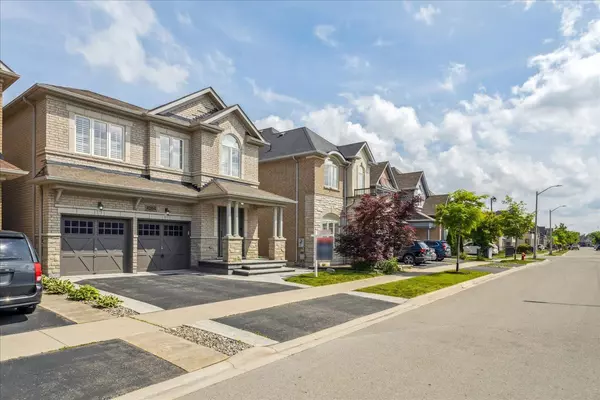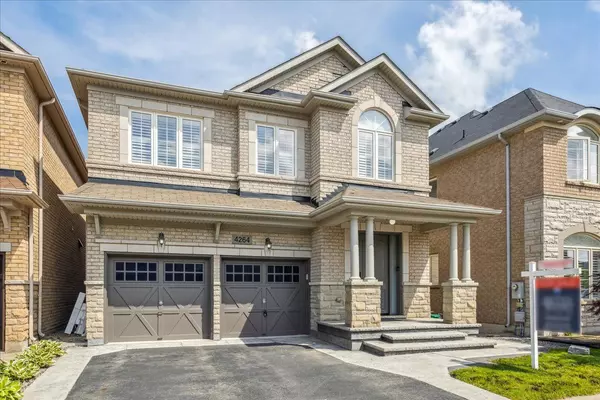See all 45 photos
$1,489,000
Est. payment /mo
4 BD
3 BA
New
4264 Adobe Gate Burlington, ON L7M 0M4
REQUEST A TOUR If you would like to see this home without being there in person, select the "Virtual Tour" option and your agent will contact you to discuss available opportunities.
In-PersonVirtual Tour
UPDATED:
02/06/2025 07:16 PM
Key Details
Property Type Single Family Home
Listing Status Active
Purchase Type For Sale
Approx. Sqft 2000-2500
Subdivision Alton
MLS Listing ID W11960516
Style 2-Storey
Bedrooms 4
Annual Tax Amount $7,354
Tax Year 2024
Property Description
Welcome to this stunning 4 bed, 3 bath double garage detached home in Burlingtons desirable Alton Village. Upon entering this home you are greeted with a new custom fibre glass front door. This home features an open concept layout with a main floor dark hardwood flooring, 9' ceilings, custom California shutters and upgraded light fixtures/pot lights throughout. Oversized living room with built-in fireplace, tall windows and coffered ceiling detail design. The large eat-in kitchen features upgraded cabinetry, granite countertops, marble backsplash, built-in fridge, wall oven & microwave, gas cooktop range and centre island. Walk-out to custom stone backyard, perfect for BBQ's or relaxing. Hardwood spiral staircase leads to 4 spacious bedrooms. Primary bedroom with 5 piece ensuite, double his & hers sinks, separate glass shower and walk-in closet. Second floor laundry for easy convenience. Ideal location, easy access to all amenities including Shopping, Schools, Highways and Parks/Trails. Very close to free EV charging station. Book a showing today!
Location
Province ON
County Halton
Community Alton
Area Halton
Zoning RAL1
Rooms
Basement Full
Kitchen 1
Interior
Interior Features None
Cooling Central Air
Inclusions Refrigerator, Stove, Dishwasher, Washer, Dryer & Garage Door Opener
Exterior
Parking Features Attached
Garage Spaces 4.0
Pool None
Roof Type Asphalt Shingle
Building
Foundation Poured Concrete
Others
Virtual Tour https://www.youtube.com/watch?v=Mb8PkUuRCb4
Lited by RE/MAX ESCARPMENT REALTY INC.



