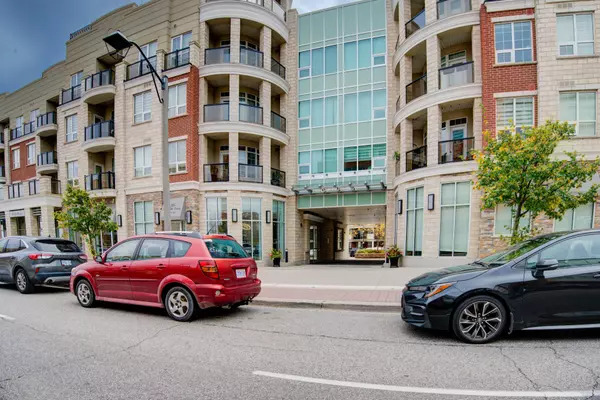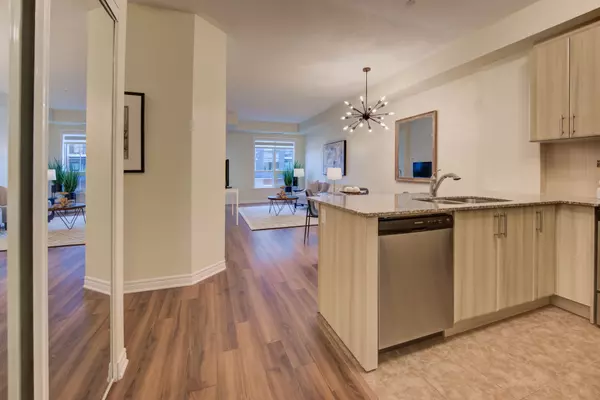See all 28 photos
$699,900
Est. payment /mo
2 BD
2 BA
New
216 Oak Park BLVD #226 Oakville, ON L6H 7S8
REQUEST A TOUR If you would like to see this home without being there in person, select the "Virtual Tour" option and your agent will contact you to discuss available opportunities.
In-PersonVirtual Tour
UPDATED:
02/06/2025 08:26 PM
Key Details
Property Type Condo
Sub Type Condo Apartment
Listing Status Active
Purchase Type For Sale
Approx. Sqft 1000-1199
Subdivision Uptown Core
MLS Listing ID W11960736
Style Apartment
Bedrooms 2
HOA Fees $691
Annual Tax Amount $2,809
Tax Year 2024
Property Description
Welcome to Oak Park a spacious 2-bedroom plus den condo in the heart of Oakville walking distance to shopping and grocery, restaurants, multiple schools, parks, and public transportation including the Oakville GO station. Walk into the unit with 9 ft tall ceilings and be amazed at the bright light pouring out. The kitchen is equipped with stainless steel appliances, granite countertops, a breakfast bar with seating for four, and loads of cabinets to fit all your kitchen utensils. Walk your way from the open concept kitchen to the dining room and living room, the oversized windows allow you to enjoy great amounts of light as well as the balcony that you may walk out through your living room. The den is a great opportunity to create an office as it is large in size. The laundry closet includes a GE stacked washer and dryer. The main 4-piece bathroom and 4-piece primary ensuite bathroom both include granite countertops, tile flooring, and a bathtub and shower combo. The primary bedroom is large enough to fit all of your furniture and can take on all your clothes in the walk-in closet with built-in storage. The second bedroom is the perfect sized bedroom. The upgrades included in this unit are pot lights, new center pendant lights in some rooms(2024), newly painted(2024), laminate flooring, and zebra blinds in all rooms. The amenities include a rooftop terrace with stunning views of Oakville, a gym, a party room, and a guest suite. Located near Walmart, Super Store, gyms, clinics, restaurants, shops, Sheridan College, minutes from the Oakville GO station, the Trafalgar road Bus Hub, Oakville Mall, Hospital, and highways (QEW & 407). Parking spot(P41) and locker(03) are both owned.
Location
Province ON
County Halton
Community Uptown Core
Area Halton
Rooms
Family Room No
Basement None
Kitchen 1
Separate Den/Office 1
Interior
Interior Features Carpet Free
Cooling Central Air
Fireplace No
Heat Source Gas
Exterior
Parking Features Underground
Exposure North
Total Parking Spaces 1
Building
Story 2
Unit Features Hospital,Library,Park,Ravine,Public Transit,Rec./Commun.Centre
Locker Owned
Others
Pets Allowed Restricted
Listed by RE/MAX ABOUTOWNE REALTY CORP.



