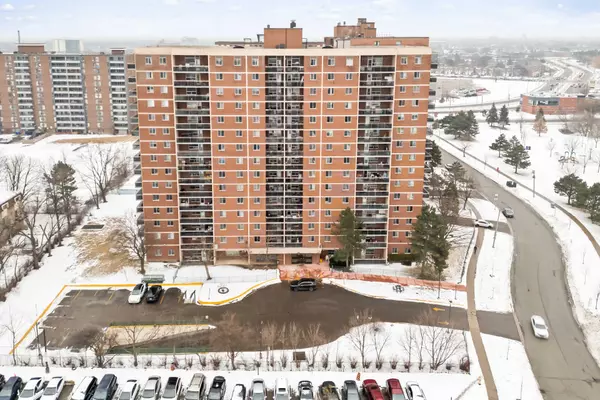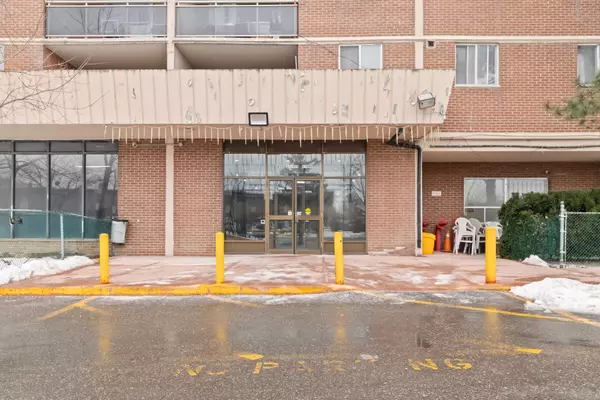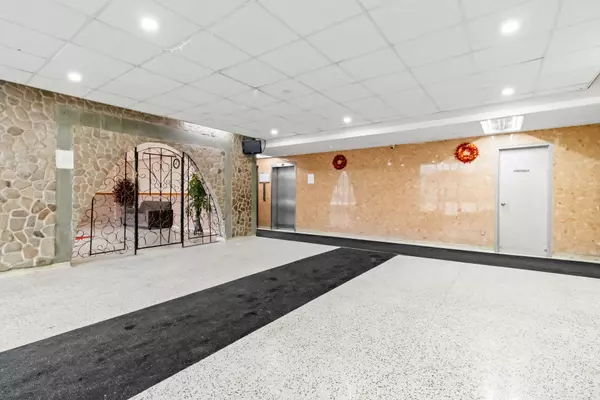See all 35 photos
$570,600
Est. payment /mo
2 BD
2 BA
New
49 Silverstone DR #605 Toronto W10, ON M9V 3G2
REQUEST A TOUR If you would like to see this home without being there in person, select the "Virtual Tour" option and your agent will contact you to discuss available opportunities.
In-PersonVirtual Tour
UPDATED:
02/08/2025 02:03 AM
Key Details
Property Type Condo
Listing Status Active
Purchase Type For Sale
Approx. Sqft 1200-1399
Subdivision Mount Olive-Silverstone-Jamestown
MLS Listing ID W11961083
Style Apartment
Bedrooms 2
HOA Fees $599
Annual Tax Amount $1,308
Tax Year 2024
Property Description
Amazing two-bedrooms, 2 washrooms apartment for sale with a large L-shaped living/dining area, walkout to a balcony, beautiful kitchen with stainless steel appliances, freshly painted walls, large closets in both bedrooms, and additional storage space. Albion Mall, grocery stores, schools, bus stops, the Future Finch West Metrolinx LRT, a bus to the Bloor subway line, and 401,427,407 are all within walking distance. Included in the maintenance fee Bell All electrical light fixtures, a stainless steel refrigerator, stove, B/I dishwasher, washer, window air conditioner, and window coverings are extras included with Fibe Internet. York University and Humber College are easily accessible. Ideal for first time home buyers.
Location
Province ON
County Toronto
Community Mount Olive-Silverstone-Jamestown
Area Toronto
Rooms
Basement None
Kitchen 1
Interior
Interior Features Other
Cooling None
Inclusions Fridge, Stove, Washer, ELF.
Laundry Ensuite
Exterior
Parking Features Underground
Garage Spaces 1.0
Exposure South
Lited by HOMELIFE/MIRACLE REALTY LTD



