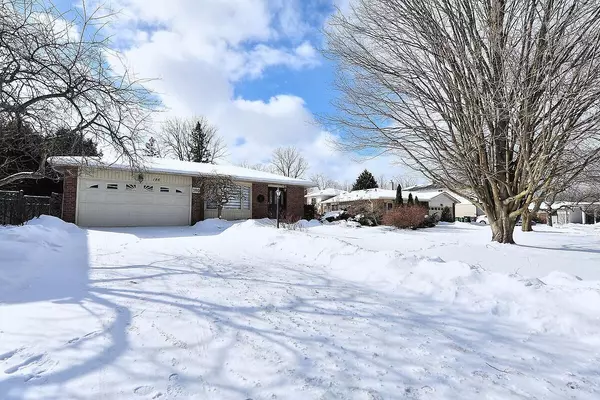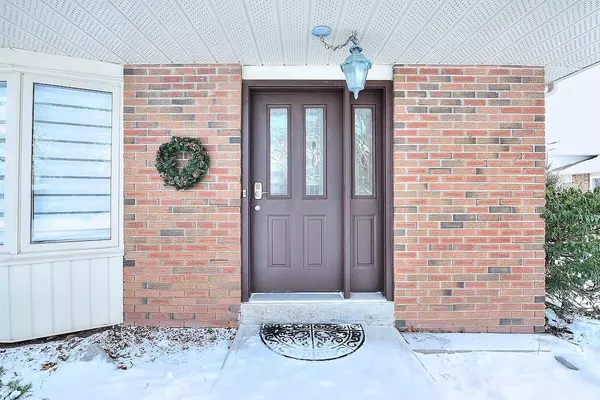186 Bell Air DR Caledon, ON L7E 2A1
UPDATED:
02/08/2025 12:19 AM
Key Details
Property Type Single Family Home
Sub Type Detached
Listing Status Active
Purchase Type For Sale
Subdivision Bolton East
MLS Listing ID W11961111
Style Backsplit 3
Bedrooms 3
Annual Tax Amount $5,040
Tax Year 2024
Property Description
Location
Province ON
County Peel
Community Bolton East
Area Peel
Rooms
Family Room Yes
Basement Crawl Space, Separate Entrance
Kitchen 1
Separate Den/Office 2
Interior
Interior Features Auto Garage Door Remote, Carpet Free
Cooling Central Air
Fireplaces Type Family Room, Wood
Fireplace Yes
Heat Source Gas
Exterior
Exterior Feature Awnings, Deck, Privacy
Parking Features Private Double
Garage Spaces 6.0
Pool Above Ground
View Trees/Woods, Valley, Clear
Roof Type Asphalt Shingle
Lot Frontage 65.0
Lot Depth 161.81
Total Parking Spaces 8
Building
Unit Features Clear View,Fenced Yard,Library,Park,Public Transit,Ravine
Foundation Concrete
Others
Security Features Carbon Monoxide Detectors,Smoke Detector
Virtual Tour https://www.myvisuallistings.com/vtnb/353586



