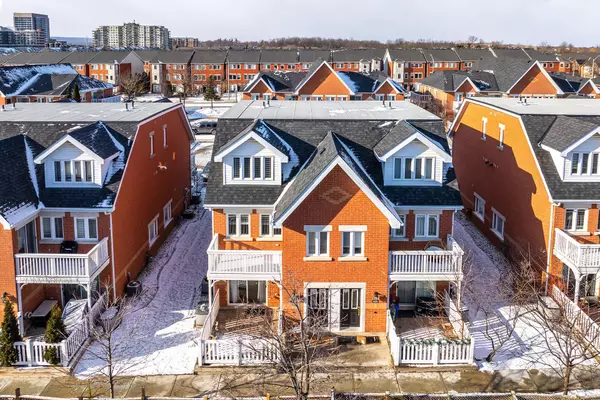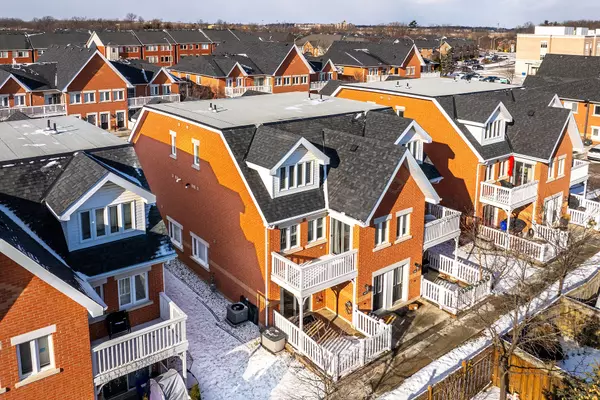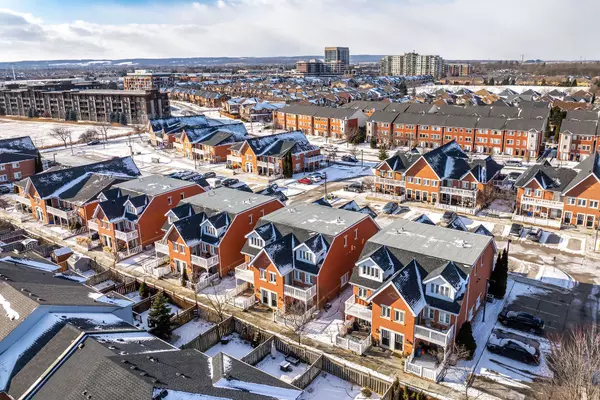See all 43 photos
$699,999
Est. payment /mo
3 BD
2 BA
Open Sun 2PM-4PM
1701 Lampman AVE #404 Burlington, ON L7L 6R8
REQUEST A TOUR If you would like to see this home without being there in person, select the "Virtual Tour" option and your agent will contact you to discuss available opportunities.
In-PersonVirtual Tour
OPEN HOUSE
Sun Feb 16, 2:00pm - 4:00pm
UPDATED:
02/06/2025 10:52 PM
Key Details
Property Type Condo
Listing Status Active
Purchase Type For Sale
Approx. Sqft 1200-1399
Subdivision Appleby
MLS Listing ID W11961123
Style 3-Storey
Bedrooms 3
HOA Fees $466
Annual Tax Amount $3,424
Tax Year 2024
Property Description
Welcome to this immaculately maintained 2+1 bedroom town home located in Uptown Burlington's vibrant neighborhood of Millcreek! Thoughtfully designed w/a perfect blend of style & functionality, this home offers an exceptional layout for modern living. The main level features a bright, open-concept living & dining area, complemented by sliding doors that walk-out to a private fenced-in patio, perfect for relaxing or entertaining. The kitchen boasts beautiful maple cabinetry, brand new SS appliances, double-sink, walk-in pantry & a large breakfast island w/ample storage, making it a chefs dream. On the second level, you'll find a spacious primary bedroom w/dual mirrored closets & a cozy den/office featuring a walk-out to your own private sizeable balcony. The Jack & Jill 4-piece bathroom complete w/a laundry closet adds convenience & practicality. The third floor is a showstopper, offering a sun-drenched loft space w/architectural charm, a large mirrored closet & a bonus storage room, perfect as a guest suite, home office, or creative studio. Situated in a lively, amenity-rich neighborhood, this stunning home is minutes away from major highways, parks & trails, shopping, dining & entertainment. Don't miss your chance to own this incredible townhouse! 2 x parking spaces included.
Location
Province ON
County Halton
Community Appleby
Area Halton
Rooms
Basement None
Kitchen 1
Interior
Interior Features None
Cooling Central Air
Laundry Ensuite, In Bathroom
Exterior
Exterior Feature Porch Enclosed, Privacy
Parking Features None
Garage Spaces 2.0
Exposure South
Lited by RE/MAX ESCARPMENT REALTY INC.



