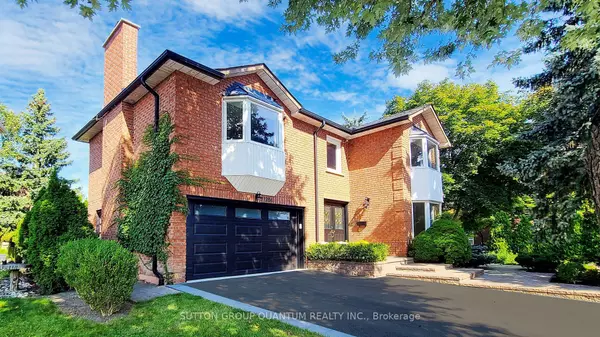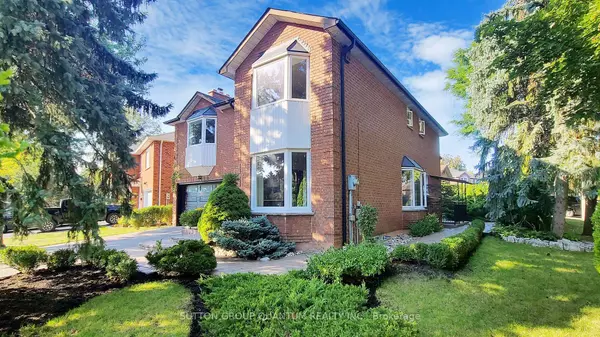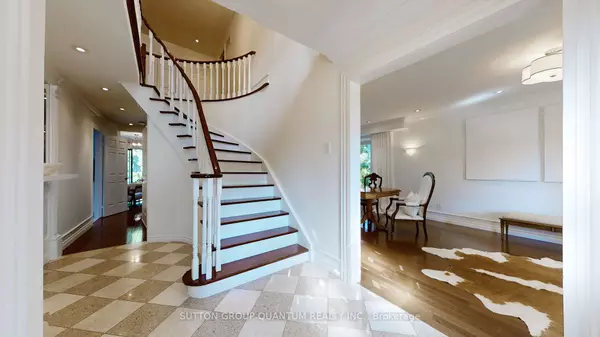See all 30 photos
$1,649,900
Est. payment /mo
4 BD
4 BA
New
1284 DEER RUN N/A Mississauga, ON L5C 3R6
REQUEST A TOUR If you would like to see this home without being there in person, select the "Virtual Tour" option and your agent will contact you to discuss available opportunities.
In-PersonVirtual Tour
UPDATED:
02/06/2025 11:01 PM
Key Details
Property Type Single Family Home
Sub Type Detached
Listing Status Active
Purchase Type For Sale
Approx. Sqft 2500-3000
Subdivision Creditview
MLS Listing ID W11961140
Style 2-Storey
Bedrooms 4
Annual Tax Amount $7,014
Tax Year 2024
Property Description
Live in a beautifully remodeled home on one of the most desirable streets in Deer Run Area. Featuring oak hardwood floors, spot lights and crown molding throughout, 2 fireplaces, I/G sprinkler system, kitchen with quartz countertops, an oversized island, and top-of-the-line Jenn Air & Miele appliances. The open-concept kitchen and family room, complete with a fireplace, span the entire back of the house, offering access to the backyard. Ideal for entertaining, the spacious Living/Dining and Family/ Kitchen area provide seamless flow. Surrounded by mature trees and beautifully landscaped garden, the property offers an outdoor retreat. Upstairs features 9-ft ceiling, a second family/living room with fireplace, and marble-finished bathrooms. Finished bsmt with walk-out includes an In-Law Suite with a separate entrance. Close To all amenities: Erindale GO, Parks, Conservation Area, River, Golf, Sq1, great neighbourhood with tennis court exclusively for Deer Run community members.
Location
Province ON
County Peel
Community Creditview
Area Peel
Rooms
Family Room Yes
Basement Finished, Finished with Walk-Out
Kitchen 2
Separate Den/Office 2
Interior
Interior Features None
Cooling Central Air
Fireplace Yes
Heat Source Gas
Exterior
Parking Features Private
Garage Spaces 4.0
Pool None
Roof Type Asphalt Shingle
Lot Frontage 57.19
Lot Depth 100.11
Total Parking Spaces 6
Building
Unit Features Greenbelt/Conservation,Public Transit,School
Foundation Brick
Others
Virtual Tour https://www.winsold.com/tour/368105
Listed by SUTTON GROUP QUANTUM REALTY INC.



