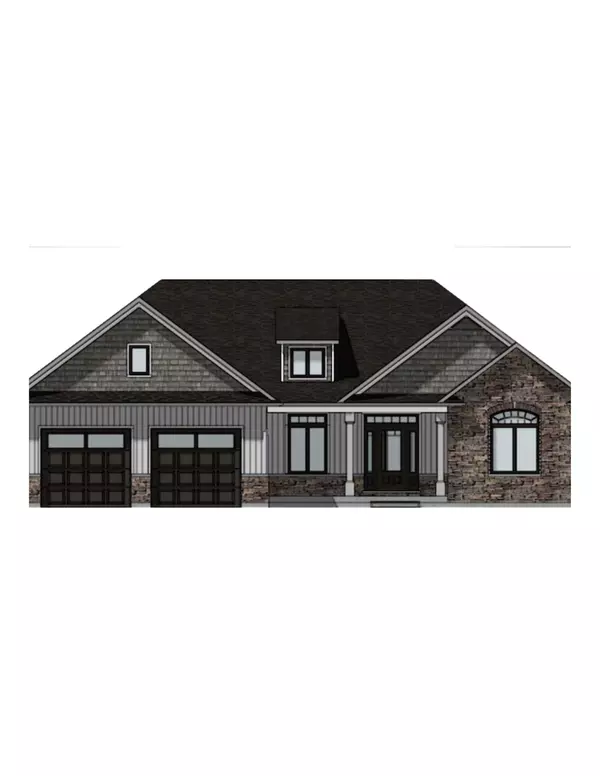Lot 22 McCarty DR Cobourg, ON K9A 4J9
UPDATED:
Key Details
Property Type Single Family Home
Sub Type Detached
Listing Status Active
Purchase Type For Sale
Approx. Sqft 2000-2500
Subdivision Cobourg
MLS Listing ID X11961295
Style Bungalow
Bedrooms 3
Building Age New
Tax Year 2025
Property Sub-Type Detached
Property Description
Location
Province ON
County Northumberland
Community Cobourg
Area Northumberland
Rooms
Family Room No
Basement Full, Unfinished
Kitchen 1
Interior
Interior Features Primary Bedroom - Main Floor
Cooling Central Air
Fireplace No
Heat Source Gas
Exterior
Exterior Feature Year Round Living, Porch, Deck
Parking Features Private
Garage Spaces 2.0
Pool None
View Trees/Woods, Panoramic
Roof Type Asphalt Shingle
Lot Frontage 115.45
Lot Depth 385.87
Total Parking Spaces 4
Building
Unit Features Hospital,Lake/Pond,Marina,Rec./Commun.Centre,School Bus Route,Beach
Foundation Poured Concrete



