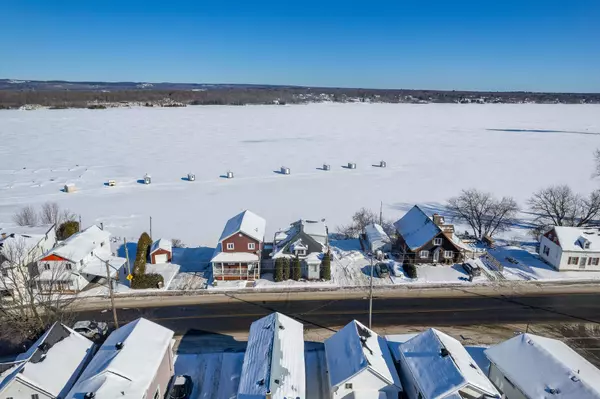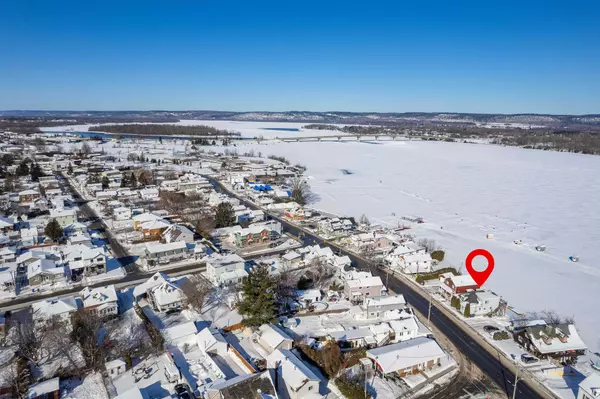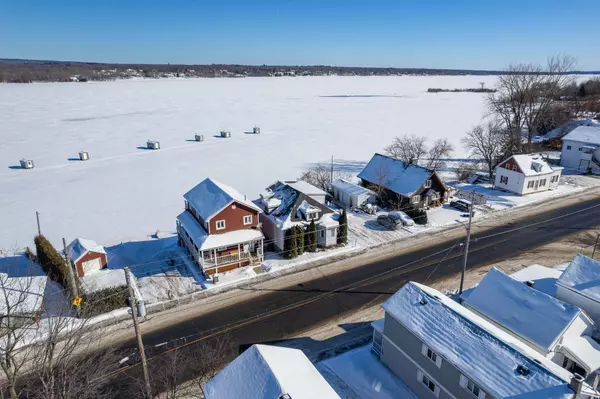1111 Main ST E Hawkesbury, ON K6A 1B8
UPDATED:
02/07/2025 12:03 PM
Key Details
Property Type Multi-Family
Sub Type Triplex
Listing Status Active
Purchase Type For Sale
Subdivision 612 - Hawkesbury
MLS Listing ID X11961499
Style 2-Storey
Bedrooms 4
Annual Tax Amount $3,948
Tax Year 2024
Property Description
Location
Province ON
County Prescott And Russell
Community 612 - Hawkesbury
Area Prescott And Russell
Rooms
Family Room No
Basement Walk-Out
Kitchen 3
Interior
Interior Features Water Heater, Storage Area Lockers, Separate Hydro Meter
Cooling None
Fireplaces Type Natural Gas
Fireplace Yes
Heat Source Gas
Exterior
Exterior Feature Deck, Fishing
Parking Features Private Triple
Garage Spaces 4.0
Pool None
Waterfront Description Direct
View River
Roof Type Asphalt Shingle
Topography Sloping
Lot Frontage 101.0
Lot Depth 77.0
Total Parking Spaces 4
Building
Unit Features Waterfront,River/Stream,Clear View
Foundation Unknown



