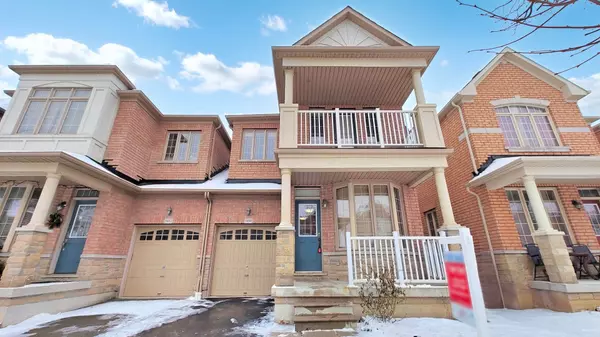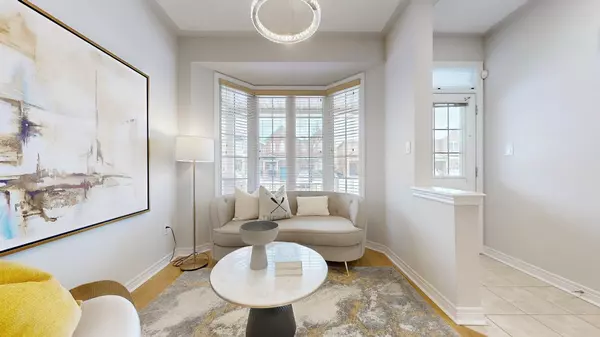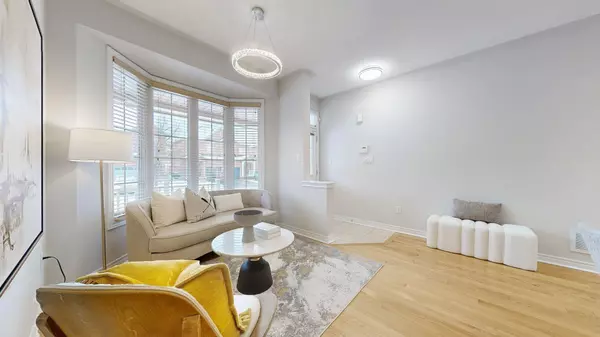See all 40 photos
$1,199,000
Est. payment /mo
4 BD
3 BA
New
5480 Fudge TER Mississauga, ON L5M 0M8
REQUEST A TOUR If you would like to see this home without being there in person, select the "Virtual Tour" option and your agent will contact you to discuss available opportunities.
In-PersonVirtual Tour
UPDATED:
02/09/2025 11:14 PM
Key Details
Property Type Single Family Home
Sub Type Link
Listing Status Active
Purchase Type For Sale
Subdivision Churchill Meadows
MLS Listing ID W11961561
Style 2-Storey
Bedrooms 4
Annual Tax Amount $5,878
Tax Year 2024
Property Description
Welcome to 5480 Fudge Terrace! This is a True Dream Home for Your Family! The area is 1950 sq ft above the ground as per MPAC (BSMT is Extra), This clean, Well-Maintained, Sun-filled, and Spacious 4-bedroom House is Linked ONLY to the Garage, with a Wider Frontage, Much Better than a Semi-Detached One, It is Nested in the Family-oriented and High-demanding Churchill Meadows. 9' higher Ceiling on the main floor and 9' coffered ceiling in the Master Bedroom, and Many Large Windows, including THREE Bay Windows, Have brought in Tons of Sunshine and Make the Rooms Super Bright; the House Features an Open And Functional Layout, Hardwood Floor Throughout, the Modern Kitchen with a Breakfast Area, Stainless Steel Appliances, Quartz countertop, and Backsplash, You May Enjoy a Wonderful Coffee on the Large Balcony on 2nd floor in the morning, While in the Afternoon, you may relax in the fully fenced backyard and prepare a delicious BBQ for your family, enter into the home directly from garage, the wide open concept basement with a rough-in washroom and large window, a separate entrance could be built easily without excavation, but please do your due diligence, the basement is carpeted, do not miss this gem!
Location
Province ON
County Peel
Community Churchill Meadows
Area Peel
Rooms
Family Room Yes
Basement Unfinished
Kitchen 1
Interior
Interior Features Carpet Free
Cooling Central Air
Fireplaces Type Natural Gas, Family Room
Fireplace Yes
Heat Source Gas
Exterior
Parking Features Available
Garage Spaces 1.0
Pool None
Roof Type Shingles
Lot Frontage 28.09
Lot Depth 85.6
Total Parking Spaces 2
Building
Unit Features Rec./Commun.Centre,Public Transit,Hospital,School,Park
Foundation Concrete
Others
Virtual Tour https://www.winsold.com/tour/387040
Listed by REAL HOME CANADA REALTY INC.



