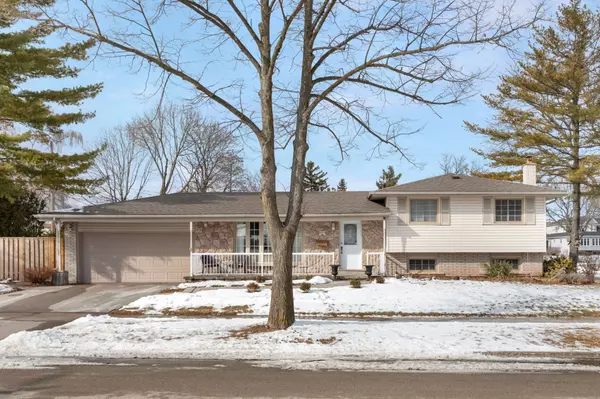See all 40 photos
$1,149,000
Est. payment /mo
3 BD
2 BA
New
5013 Fern DR Burlington, ON L7L 3P2
REQUEST A TOUR If you would like to see this home without being there in person, select the "Virtual Tour" option and your advisor will contact you to discuss available opportunities.
In-PersonVirtual Tour
UPDATED:
02/07/2025 09:23 PM
Key Details
Property Type Single Family Home
Listing Status Active
Purchase Type For Sale
Approx. Sqft 1100-1500
Subdivision Appleby
MLS Listing ID W11961858
Style Sidesplit 3
Bedrooms 3
Annual Tax Amount $4,912
Tax Year 2024
Property Description
Ideally situated on a picturesque, mature lot in the coveted Elizabeth Gardens neighbourhood, this beautifully maintained side-split home offers a perfect blend of tranquillity & convenience just moments from Lake Ontario's shimmering shores. Its a short stroll to the lake, restaurants, & Appleby Mall with Fortinos, LCBO, & essential services. Commuters enjoy a quick five-minute drive to the Appleby GO Station & the QEW/403 Highway. Across the street a pathway leads to Pineland Park, providing lush green space for outdoor enjoyment, & great schools are within easy reach. Curb appeal abounds with mature trees, a winding flagstone walkway leading to a covered front veranda, complemented by a double attached garage for added convenience. Inside, the spacious & functional layout boasts 3 generous bedrooms, 2 full bathrooms & great living space. An elegant living room showcases French doors, refined crown mouldings, lustrous hardwood floors, & flows seamlessly into the dining room, where sliding glass doors open to a 3-season enclosed deck accessing the interlocking stone patio & yard. The functional eat-in kitchen features ample white cabinetry, a pantry, granite countertops, 3 white appliances, & a French door to the foyer. Upstairs, the beautiful 4-piece bathroom impresses with custom cabinetry, pot lighting, & a whirlpool tub/shower combination, complementing the 3 bright bedrooms, each with hardwood flooring. On the lower level, the family room is an inviting retreat, complete with a corner gas fireplace, built-in cabinetry, & stylish pot lighting. The modern 3-piece bathroom offers a glass-enclosed corner shower, while the spacious laundry room & enclosed walk-up to the yard provide both practicality & convenience, making this exceptional home a perfect sanctuary in a sought-after lakeside community.
Location
Province ON
County Halton
Community Appleby
Area Halton
Zoning R3.1
Rooms
Basement Finished, Full
Kitchen 1
Interior
Interior Features Other
Cooling Central Air
Fireplaces Number 1
Fireplaces Type Rec Room
Inclusions Built-in dishwasher, fridge, stove, washer, dryer, all elfs, all window coverings, gdo
Exterior
Parking Features Attached
Garage Spaces 4.0
Pool None
Roof Type Asphalt Shingle
Building
Foundation Unknown
Others
Virtual Tour https://tours.bhtours.ca/5013-fern-drive/nb/
Lited by ROYAL LEPAGE REAL ESTATE SERVICES LTD.



