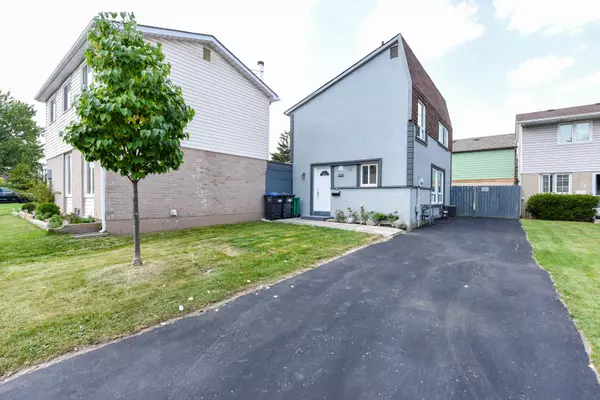See all 35 photos
$789,000
Est. payment /mo
3 BD
2 BA
New
14 Hayden CT Brampton, ON L6S 1Y3
REQUEST A TOUR If you would like to see this home without being there in person, select the "Virtual Tour" option and your advisor will contact you to discuss available opportunities.
In-PersonVirtual Tour
UPDATED:
02/07/2025 03:36 PM
Key Details
Property Type Single Family Home
Sub Type Detached
Listing Status Active
Purchase Type For Sale
Subdivision Central Park
MLS Listing ID W11961855
Style 2-Storey
Bedrooms 3
Annual Tax Amount $3,674
Tax Year 2024
Property Description
Welcome to Central Park Community, offering impeccable curb appeal, nestled on a quiet, child-friendly court, make this your home, its Move in Ready, Stunning 3-bedroom, Two-Story, detached home! Renovated to perfection with 2 modern bathrooms, gourmet kitchen featuring quartz countertops, Center island, Pot lights, and stainless-steel appliances. Freshly painted throughout with abundant natural light pouring in through numerous windows. The Cozy living room with fireplace, Features Pot Lights, Gas Fireplace and A Walkout To The Backyard. Also, basement with den and rec room. Upgraded HVAC with gas forced air and central air conditioning. Stucco exterior adds curb appeal and also lower's heating cost. Private backyard oasis with new grass and freshly painted wooden deck. This is a Family Friendly Location, very close, walking distance, To Chinguacousy Park, Library, Rec Centers, Schools, Bramalea City Center, Future Toronto Med. University, Sault College Brampton Campus, 410 Highway, Hospital, Shopping & Much More!
Location
Province ON
County Peel
Community Central Park
Area Peel
Rooms
Family Room No
Basement Full, Finished
Kitchen 1
Separate Den/Office 1
Interior
Interior Features Water Heater
Cooling Central Air
Fireplaces Type Natural Gas
Fireplace Yes
Heat Source Gas
Exterior
Exterior Feature Patio, Landscaped
Parking Features Lane, Private
Garage Spaces 3.0
Pool None
Roof Type Asphalt Shingle
Lot Frontage 30.87
Lot Depth 76.12
Total Parking Spaces 3
Building
Foundation Poured Concrete
Others
Virtual Tour https://my.matterport.com/show/?m=ASAjQpv3BZk&brand=0
Listed by ACRO GOLD REALTY INC.



