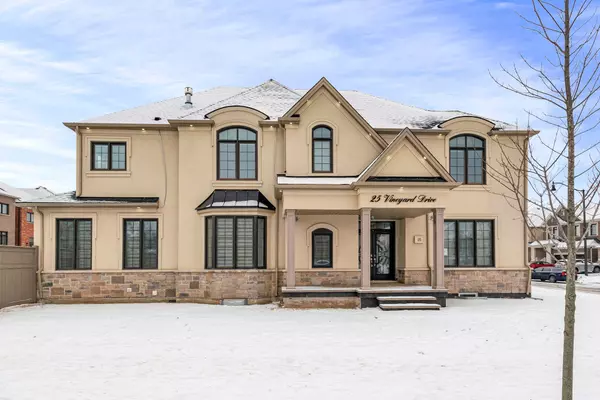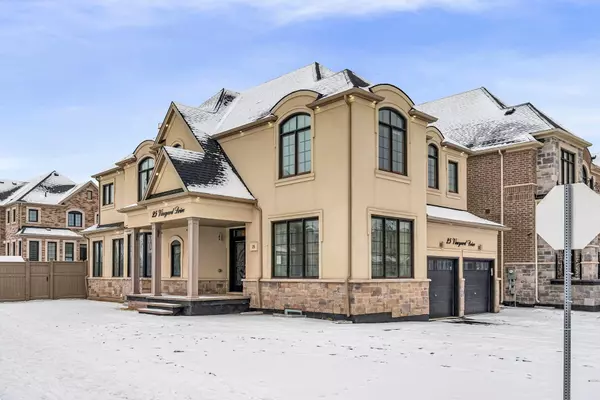See all 40 photos
$1,599,900
Est. payment /mo
5 BD
6 BA
New
25 Vineyard DR Brampton, ON L6Y 2A5
REQUEST A TOUR If you would like to see this home without being there in person, select the "Virtual Tour" option and your agent will contact you to discuss available opportunities.
In-PersonVirtual Tour
UPDATED:
02/07/2025 09:02 PM
Key Details
Property Type Single Family Home
Sub Type Detached
Listing Status Active
Purchase Type For Sale
Subdivision Bram West
MLS Listing ID W11962293
Style 2-Storey
Bedrooms 5
Annual Tax Amount $9,729
Tax Year 2024
Property Description
*Power of Sale* Spectacular Home Situated On A Massive Corner Lot In Bram East! 25 Vineyard Drive Features 5+3 Bedrooms, 6 Washrooms And Over 4,000 Square Feet Of Meticulously Finished Living Space. The Open Concept, Chef Inspired Kitchen Overlooks The Stunning Living And Dining Room, An Features A Walkout to Your Own Private Backyard. The Main Floor Features Numerous Luxurious Finishes Including A Double Sided Fireplace, Granite Kitchen Countertops, Wood & Tile Flooring, 9 Foot Ceilings & Pot Lights Throughout. Countless Windows Flood The Home With An Abundance Of Natural Light & Provide A Bright, Airy Feel. The Primary Bedroom Is Complete With A 4-Piece, Spa Inspired Ensuite, And Massive Walk-In Closet. All Bedrooms Are Generously Sized And Feature Large Closets, With 4 Of The 5 Upper Bedrooms Having Direct Access to Washrooms. The Basement Features 2 Separate Suites, Each With Their Own Kitchens & Washrooms.
Location
Province ON
County Peel
Community Bram West
Area Peel
Rooms
Family Room Yes
Basement Finished
Kitchen 3
Separate Den/Office 3
Interior
Interior Features Auto Garage Door Remote
Cooling Central Air
Fireplace Yes
Heat Source Gas
Exterior
Parking Features Private
Garage Spaces 2.0
Pool None
Roof Type Shingles
Lot Frontage 39.82
Lot Depth 110.17
Total Parking Spaces 4
Building
Foundation Concrete
Listed by SOURCE 4 REALTY INC.



