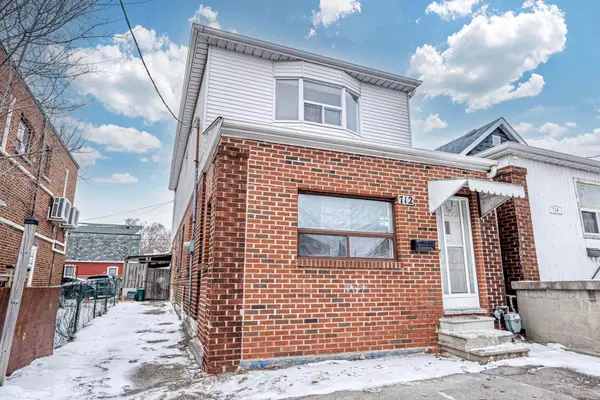See all 30 photos
$899,000
Est. payment /mo
3 BD
2 BA
New
712 Jane ST Toronto W03, ON M6N 4A9
REQUEST A TOUR If you would like to see this home without being there in person, select the "Virtual Tour" option and your agent will contact you to discuss available opportunities.
In-PersonVirtual Tour
UPDATED:
02/07/2025 06:28 PM
Key Details
Property Type Single Family Home
Sub Type Detached
Listing Status Active
Purchase Type For Sale
Subdivision Rockcliffe-Smythe
MLS Listing ID W11962512
Style 2-Storey
Bedrooms 3
Annual Tax Amount $4,263
Tax Year 2024
Property Description
Welcome to 712 Jane Street, a spacious and versatile 3-bedroom detached home in a prime Toronto location. With its excellent layout and high ceilings throughout, this property offers both comfort and endless potential. The main floor features a bright living and dining area, an updated kitchen with a spacious breakfast area, and a multi-purpose recreation room that can be used as a family room, office, workshop and more! Upstairs, you'll find three generously sized bedrooms and a walk-out to a large private deck, perfect for relaxing or entertaining. The finished basement is equipped with a separate entrance and offers the potential to convert into an income-generating rental unit. Conveniently zoned for residential multiple use, this property allows for a variety of business operations, making it ideal for entrepreneurs or live-work arrangements. Easy access to transit. Close to reputable schools, parks and trails. Located near Lambton Golf Club, Bloor West Village, High Park, Stockyards, and everyday conveniences such as Walmart, major grocery stores, shops, restaurants and more. This home offers the perfect blend of lifestyle, opportunity, and location. Don't miss your chance to make it yours! Shingles Replaced (2016). New Kitchen Cabinets (2019). New HWT & Furnace (2018). Newer Stove (~2020), Washer/Dryer (~2018).
Location
Province ON
County Toronto
Community Rockcliffe-Smythe
Area Toronto
Rooms
Family Room No
Basement Finished
Kitchen 1
Separate Den/Office 1
Interior
Interior Features Carpet Free
Cooling None
Fireplace No
Heat Source Gas
Exterior
Parking Features Private
Garage Spaces 4.0
Pool None
Roof Type Asphalt Shingle
Lot Frontage 25.0
Lot Depth 100.0
Total Parking Spaces 5
Building
Foundation Concrete
Others
Virtual Tour https://westbluemedia.com/0125/712jane_.html
Listed by CENTURY 21 ATRIA REALTY INC.



