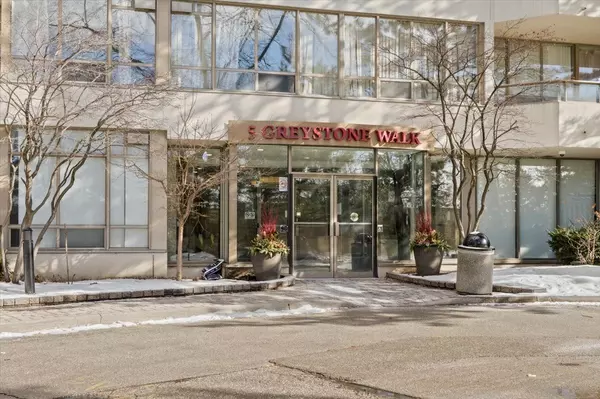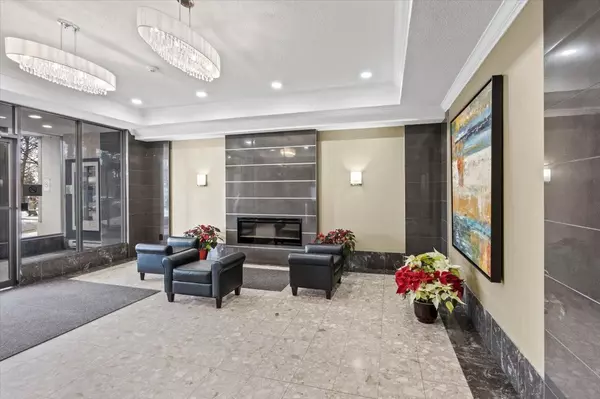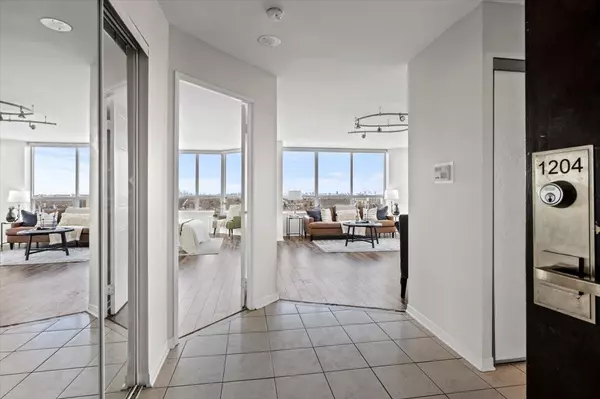See all 37 photos
$599,888
Est. payment /mo
2 BD
2 BA
New
5 Greystone Walk DR #1204 Toronto E04, ON M1K 5J5
REQUEST A TOUR If you would like to see this home without being there in person, select the "Virtual Tour" option and your agent will contact you to discuss available opportunities.
In-PersonVirtual Tour
UPDATED:
02/07/2025 09:37 PM
Key Details
Property Type Condo
Listing Status Active
Purchase Type For Sale
Approx. Sqft 1000-1199
Subdivision Kennedy Park
MLS Listing ID E11962522
Style Apartment
Bedrooms 2
HOA Fees $938
Annual Tax Amount $1,680
Tax Year 2025
Property Description
Spacious Corner Condo with Stunning CN Tower Views! Welcome to this expansive 1,151 sq. ft. 2-bedroom, 2-bathroom corner unit on the coveted 12th floor, offering breathtaking, unobstructed views of the CN Tower and Toronto skyline through massive windows! This bright and airy condo features a spacious open-concept layout, seamlessly connecting the living room, dining area, sunroom, and kitchen - perfect for entertaining or simply enjoying the panoramic cityscape! The primary bedroom boasts a walk-in closet and a private 4-pc ensuite, while the second bedroom is generously sized with easy access to another full 4-pc bathroom. Step out onto the large 20' x 6' balcony, a perfect outdoor retreat with ample space to relax. Additional conveniences include ensuite laundry, an owned locker, and one owned underground parking spot. Enjoy an impressive selection of amenities including indoor & outdoor swimming pool w/hot tub, sauna, & change rooms, 2 indoor squash courts, 2 outdoor tennis courts, outdoor playground, a rooftop greenspace garden, a fully equipped gym/exercise room, and a party room complete with a bar & dance floor. Plus, enjoy peace of mind w/ 24hr security.
Location
Province ON
County Toronto
Community Kennedy Park
Area Toronto
Rooms
Basement None
Kitchen 1
Interior
Interior Features Carpet Free
Cooling Central Air
Inclusions Fridge, Stove, Dishwasher, Washer&Dryer, Blinds ELFs. (As is POS) See Incl/Excl & Things Worth Noting.
Laundry In-Suite Laundry
Exterior
Exterior Feature Controlled Entry, Hot Tub
Parking Features Underground
Garage Spaces 1.0
View City, Clear, Panoramic, Skyline
Roof Type Unknown
Exposure North West
Building
Foundation Unknown
Others
Virtual Tour https://youtu.be/t-5xg6oOgVY
Lited by EXP REALTY



