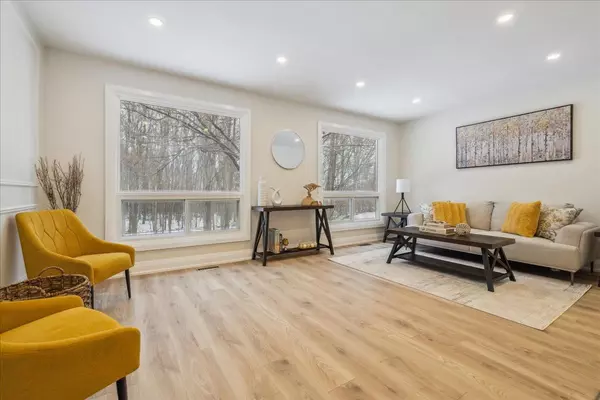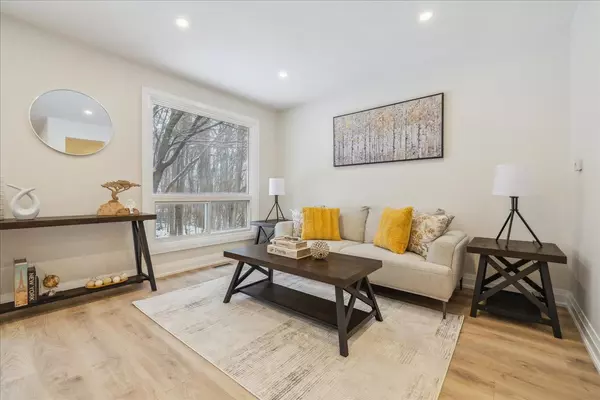See all 39 photos
$848,900
Est. payment /mo
3 BD
4 BA
New
2301 Cavendish DR #50 Burlington, ON L7P 3M3
REQUEST A TOUR If you would like to see this home without being there in person, select the "Virtual Tour" option and your agent will contact you to discuss available opportunities.
In-PersonVirtual Tour
UPDATED:
02/07/2025 08:01 PM
Key Details
Property Type Condo
Sub Type Condo Townhouse
Listing Status Active
Purchase Type For Sale
Approx. Sqft 1200-1399
Subdivision Brant Hills
MLS Listing ID W11962535
Style 2-Storey
Bedrooms 3
HOA Fees $540
Annual Tax Amount $3,223
Tax Year 2024
Property Description
This beautifully renovated 3-bedroom, 4-bathroom townhome boasts a finished walk-out basement and is perfectly situated with a tranquil forest backdrop. The home has been completely updated throughout, starting with a grand entrance featuring a modern hall tree, complete with a bench, storage, and hooks for added convenience. Smooth ceilings throughour main floor. The spacious living room showcases elegant laminate flooring, pot lights, and two large windows offering peaceful views of the surrounding forest. The adjoining dining room, also with laminate flooring and pot lights, creates an open and inviting space that flows seamlessly with the living area.The kitchen has been completely transformed, offering generous cabinetry, quartz countertops, a stylish backsplash, and brand-new stainless steel appliancesideal for both cooking and entertaining. New staircase with sleek pickets leads to the upper level, where you'll find three generously-sized bedrooms. The primary bedroom is a true retreat, featuring a convenient 2-piece ensuite and a walk-in closet. An expansive 5-piece bathroom completes this level.The finished walk-out basement is a standout feature, with a large recreation room that opens to a private deck. This level also includes a 3-piece bathroom, a separate laundry room, and additional storage space.This stunning home, blending modern updates with natural beauty, is a rare find and one you wont want to miss!
Location
Province ON
County Halton
Community Brant Hills
Area Halton
Rooms
Family Room No
Basement Finished with Walk-Out
Kitchen 1
Interior
Interior Features Carpet Free
Cooling Central Air
Fireplace No
Heat Source Gas
Exterior
Parking Features Private
Garage Spaces 1.0
View Forest
Roof Type Asphalt Shingle
Exposure East
Total Parking Spaces 2
Building
Story 1
Unit Features Park,Place Of Worship,Public Transit,Rec./Commun.Centre,School
Foundation Poured Concrete
Locker None
Others
Pets Allowed Restricted
Listed by SUTTON GROUP - SUMMIT REALTY INC.



