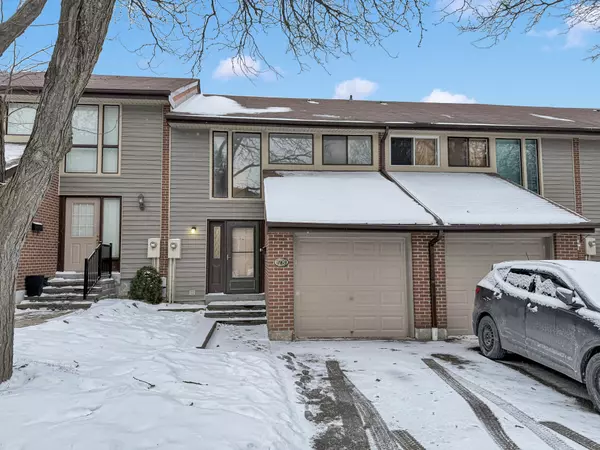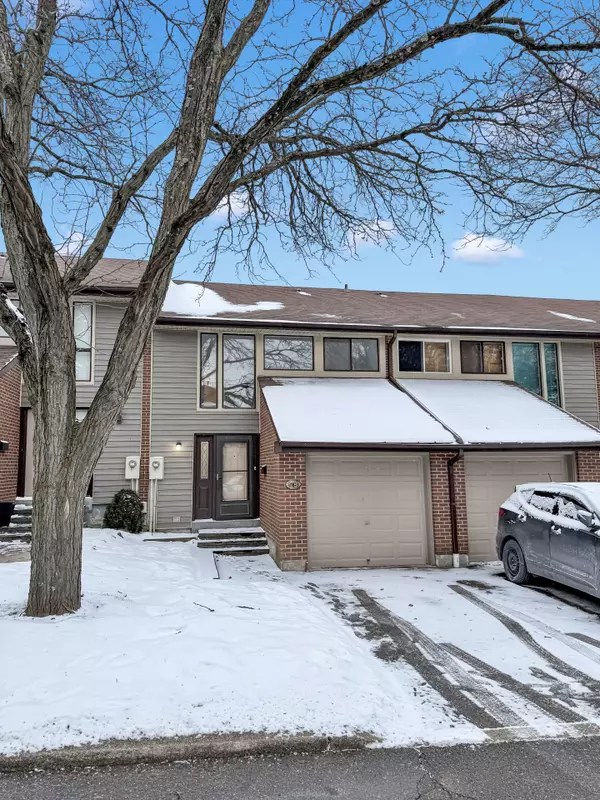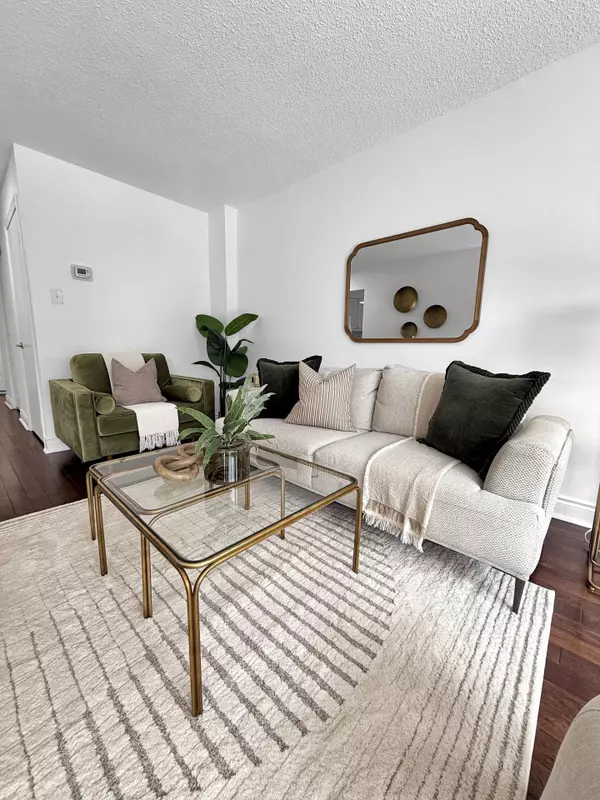See all 26 photos
$739,000
Est. payment /mo
3 BD
2 BA
New
2881 Windwood DR #78 Mississauga, ON L5N 2K9
REQUEST A TOUR If you would like to see this home without being there in person, select the "Virtual Tour" option and your agent will contact you to discuss available opportunities.
In-PersonVirtual Tour
UPDATED:
02/07/2025 10:19 PM
Key Details
Property Type Condo
Listing Status Active
Purchase Type For Sale
Approx. Sqft 1600-1799
Subdivision Meadowvale
MLS Listing ID W11962563
Style 2-Storey
Bedrooms 3
HOA Fees $461
Annual Tax Amount $3,692
Tax Year 2024
Property Description
This freshly updated 3-bedroom, 1.5-bathroom townhome is move-in ready and in the quiet, family-friendly Meadowvale neighborhood. The entire place has been painted top to bottom, with new baseboards, trim, doors, light switches, and outlets giving it a clean, modern feel. The bathrooms have been updated, including a Bath Fitter installation in the main bath, and new carpet on the upper level. The bright, open-concept living and dining area gets tons of natural light, and the private backyard is a great spot to unwind. Upgraded attic insulation and a furnace with a new motor help keep things running efficiently. You're steps from parks, trails, and schools (with school buses right at your door) and close to Meadowvale Town Centre, community centres, and major shopping. Commuting is easy with quick access to Highways 401, 407, and 403, plus the Meadowvale GO Station. A solid, well-kept home in a great location what more do you need?
Location
Province ON
County Peel
Community Meadowvale
Area Peel
Zoning RM5
Rooms
Basement Partially Finished
Kitchen 1
Interior
Interior Features Auto Garage Door Remote, Floor Drain, Workbench
Cooling Central Air
Inclusions Fridge, Stove, Washer, Dryer, Window Coverings
Laundry In Basement
Exterior
Exterior Feature Patio, Privacy
Parking Features Attached
Garage Spaces 2.0
Roof Type Shingles
Exposure South
Building
Foundation Poured Concrete
Lited by REAL BROKER ONTARIO LTD



