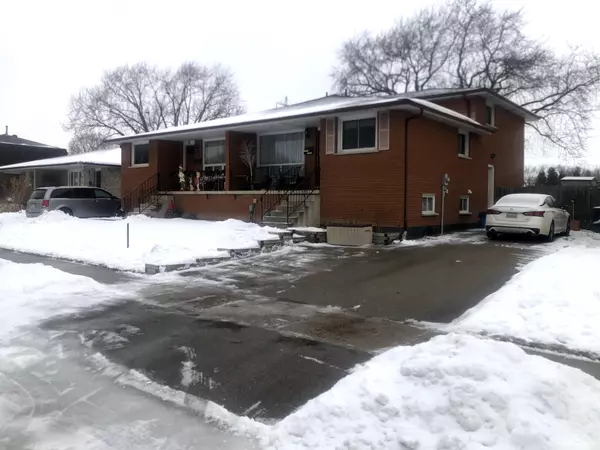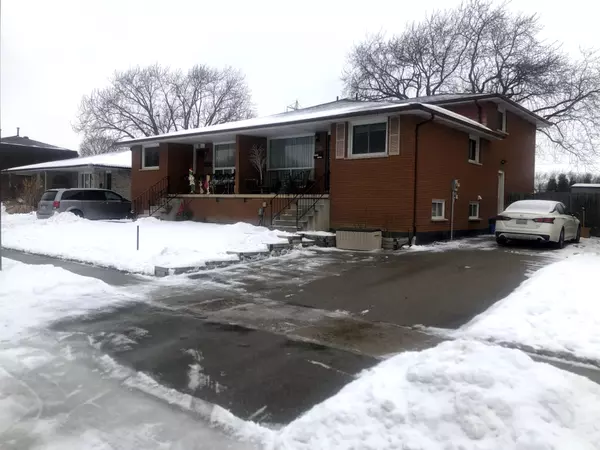See all 22 photos
$619,900
Est. payment /mo
3 BD
3 BA
New
30 Westchester WAY Brantford, ON N3R 6W6
REQUEST A TOUR If you would like to see this home without being there in person, select the "Virtual Tour" option and your advisor will contact you to discuss available opportunities.
In-PersonVirtual Tour
UPDATED:
02/07/2025 07:55 PM
Key Details
Property Type Single Family Home
Sub Type Semi-Detached
Listing Status Active
Purchase Type For Sale
MLS Listing ID X11962760
Style Backsplit 5
Bedrooms 3
Annual Tax Amount $3,552
Tax Year 2024
Property Description
Nestled in one of Brantfords most sought-after neighbourhoods, this 5-level backsplit sits on an exceptionally deep lot, offering an impressive blend of space and style. Inside, you'll find 3 bedrooms, 2.5 baths, and multiple family gathering areas, ensuring ample living space for your family. The potential for a shared-entry in-law suite with a separate kitchen adds incredible versatility, perfect for extended family or guests. The driveway can accommodate 4 vehicles, and 24-hour on-street parking is available for added convenience. Step into the main floor family room and be greeted by exquisite stonework, a matching wood-burning fireplace, and rustic beams creating a cozy and charming retreat for those cold winter nights. Ideally located just minutes from Cedarland Public School, St. Leo's Catholic School, and the upcoming St. Padre Pio Catholic High School, which is set to open in September 2026. This home offers easy access to education, parks, shopping, dining, and Highway 403. This residence is the perfect blend of elegance and practicality, waiting to become your family's new home.
Location
Province ON
County Brantford
Area Brantford
Rooms
Family Room Yes
Basement Finished, Separate Entrance
Kitchen 2
Separate Den/Office 1
Interior
Interior Features Water Heater, Water Meter, Storage, Separate Hydro Meter
Cooling Central Air
Fireplaces Type Wood
Fireplace Yes
Heat Source Gas
Exterior
Exterior Feature Deck, Hot Tub, Porch
Parking Features Private
Garage Spaces 4.0
Pool None
Roof Type Asphalt Shingle
Lot Frontage 40.49
Lot Depth 172.52
Total Parking Spaces 4
Building
Foundation Concrete
Listed by 6H REALTY INC.



