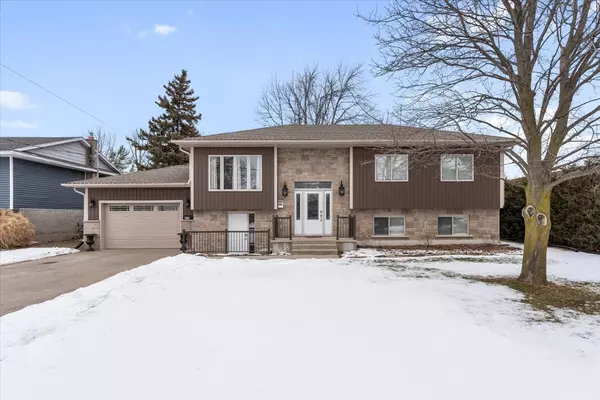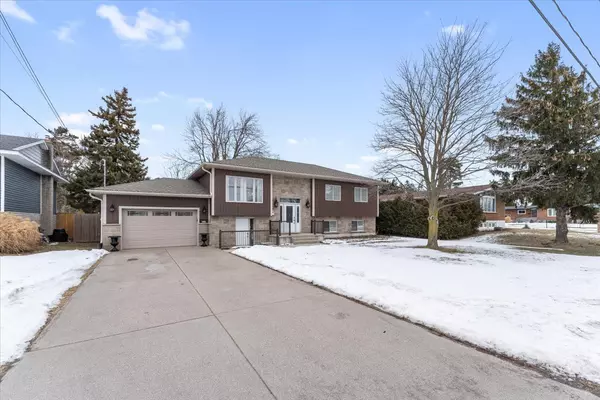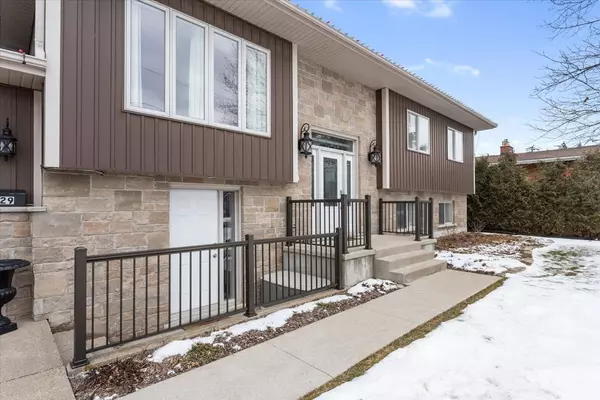429 Barrick RD Port Colborne, ON L3K 4B8
OPEN HOUSE
Sun Feb 23, 2:00pm - 4:00pm
UPDATED:
02/11/2025 05:48 PM
Key Details
Property Type Single Family Home
Listing Status Active
Purchase Type For Sale
Approx. Sqft 2000-2500
MLS Listing ID X11962853
Style Bungalow-Raised
Bedrooms 5
Annual Tax Amount $6,351
Tax Year 2024
Property Description
Location
Province ON
County Niagara
Area Niagara
Rooms
Basement Finished with Walk-Out, Separate Entrance
Kitchen 2
Interior
Interior Features Air Exchanger, Auto Garage Door Remote, Carpet Free, In-Law Suite, On Demand Water Heater, Primary Bedroom - Main Floor, Sump Pump, Water Heater
Cooling Central Air
Inclusions 2 x Fridges, 2 x Stoves, 2 x Washers, 2 x Dryers, 2 x Built-In Microwaves, All Window Coverings, Garage Door Opener
Exterior
Exterior Feature Deck, Patio
Parking Features Attached
Garage Spaces 5.0
Pool None
Roof Type Asphalt Shingle
Building
Foundation Concrete
Others
Virtual Tour https://www.youtube.com/watch?v=_-GgkkfRWvo



