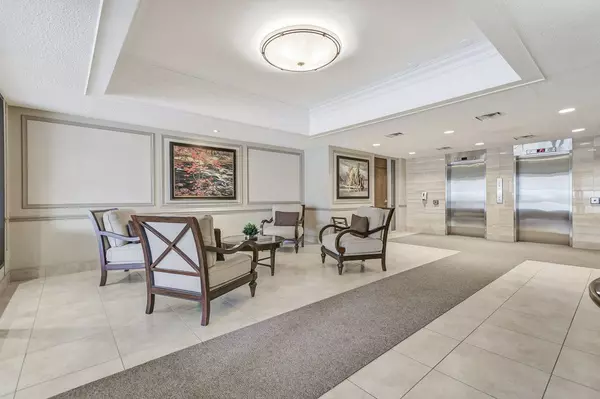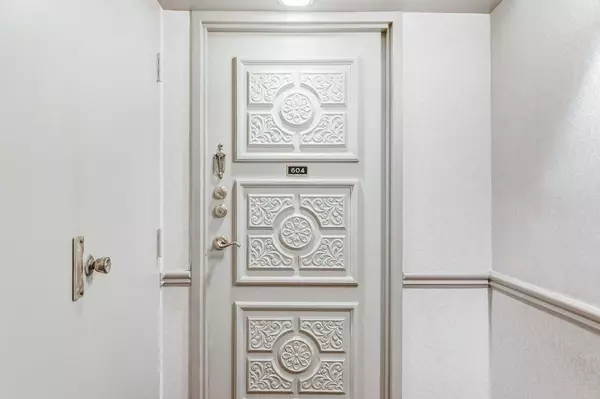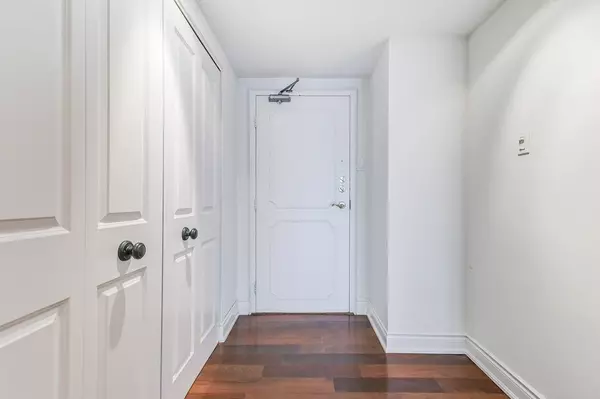See all 48 photos
$1,149,000
Est. payment /mo
3 BD
2 BA
Pending
2175 Marine DR #604 Oakville, ON L6L 5M5
REQUEST A TOUR If you would like to see this home without being there in person, select the "Virtual Tour" option and your agent will contact you to discuss available opportunities.
In-PersonVirtual Tour
UPDATED:
02/10/2025 08:48 PM
Key Details
Property Type Condo
Sub Type Condo Apartment
Listing Status Pending
Purchase Type For Sale
Approx. Sqft 1400-1599
Subdivision Bronte East
MLS Listing ID W11962867
Style Apartment
Bedrooms 3
HOA Fees $1,233
Annual Tax Amount $4,233
Tax Year 2024
Property Description
Stunning elegance and nothing overlooked. Welcome to 2175 Marine Drive, where the amenities andluxury of this condo, make you feel like you are on a permanent vacation. Downsizing from a bighome or upsizing from a smaller condo? This offers over 1500 square feet of living space to meetyour needs and no expense spared in the careful and tasteful renovation of this unit. Living,Dining and Custom Kitchen with Miele appliances offers over 600 square feet of space forentertaining or having family over. Walk in Closet in the Primary with En suite, boasts importedItalian tiles and great views from extra large windows ( with custom remote blinds ). 2nd and 3rdbedrooms both have walkouts to large balcony, where your view over rooftops or Lake Ontario isstellar in any season. Indoor pool, gym, driving range, squash courts, library and party room, areall kept in impeccable shape for your enjoyment. 2 parking spots, one with EV charger. Lockerincluded. This is a must see condo!
Location
Province ON
County Halton
Community Bronte East
Area Halton
Rooms
Family Room No
Basement None
Kitchen 1
Interior
Interior Features None
Cooling Central Air
Fireplace No
Heat Source Gas
Exterior
Parking Features Underground
Exposure South East
Total Parking Spaces 2
Building
Story 6
Unit Features Electric Car Charger,Golf,Greenbelt/Conservation,Lake/Pond,Library,Marina
Locker Owned
Others
Pets Allowed Restricted
Virtual Tour https://unbranded.youriguide.com/604_2175_marine_dr_oakville_on/
Listed by RE/MAX PROFESSIONALS INC.



