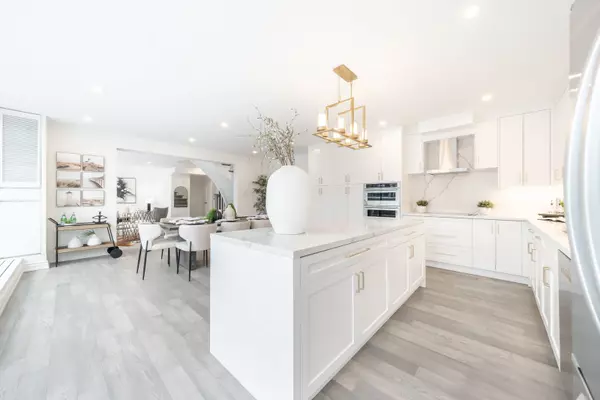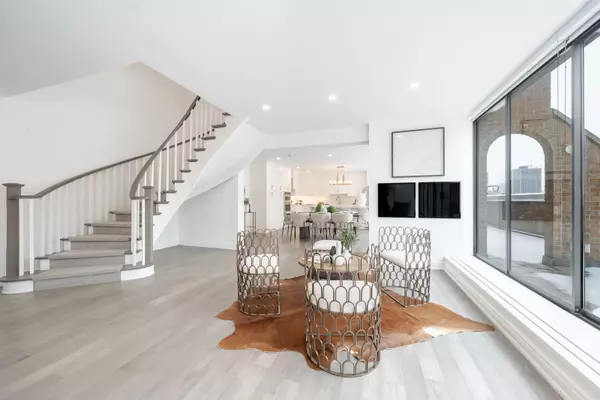See all 38 photos
$2,718,000
Est. payment /mo
2 BD
3 BA
New
18a Hazelton AVE #604 Toronto C02, ON M5R 2E2
REQUEST A TOUR If you would like to see this home without being there in person, select the "Virtual Tour" option and your agent will contact you to discuss available opportunities.
In-PersonVirtual Tour
UPDATED:
02/10/2025 09:44 PM
Key Details
Property Type Condo
Sub Type Condo Apartment
Listing Status Active
Purchase Type For Sale
Approx. Sqft 2000-2249
Subdivision Annex
MLS Listing ID C11962935
Style 2-Storey
Bedrooms 2
HOA Fees $3,879
Annual Tax Amount $9,048
Tax Year 2024
Property Description
Welcome to an exclusive offering in the heart of prestigious Yorkville, a rarely available large open concept luxury two-storey condo that redefines sophisticated urban living. From the moment you step inside, you are greeted by outstanding finishes and impeccable design. The chefs kitchen is a culinary dream, boasting state-of-the-art stainless steel appliances, sleek cabinetry, and an expansive layout perfect for entertaining. The spacious dining area sets the stage for unforgettable gatherings, while the lavish living room opens onto a large private balcony, inviting natural light and city views. Ascend to the second floor, where a stunning primary oasis awaits. This elegant retreat features a walk-in closet and an exquisite 6-piece ensuite, designed to offer spa-like tranquility. An additional bedroom and a stylish sitting room provide an ideal blend of luxury and comfort. Nestled in Toronto's most coveted neighbourhood, this stunning residence offers unparalleled access to world-renowned boutiques, acclaimed restaurants, and architectural landmarks, making it a shoppers paradise and a cultural enthusiasts dream.
Location
Province ON
County Toronto
Community Annex
Area Toronto
Rooms
Family Room Yes
Basement None
Kitchen 1
Separate Den/Office 1
Interior
Interior Features None
Cooling Central Air
Fireplace No
Heat Source Gas
Exterior
Parking Features Underground
Garage Spaces 1.0
Exposure East
Total Parking Spaces 1
Building
Story 4
Locker None
Others
Pets Allowed Restricted
Virtual Tour https://my.matterport.com/show/?m=RDTxJLY53UR
Listed by PROPERTY.CA INC.



