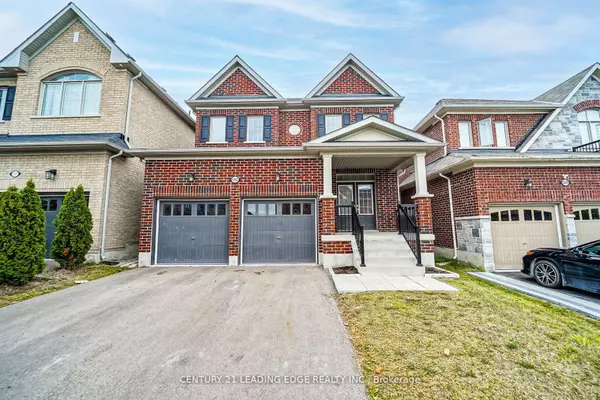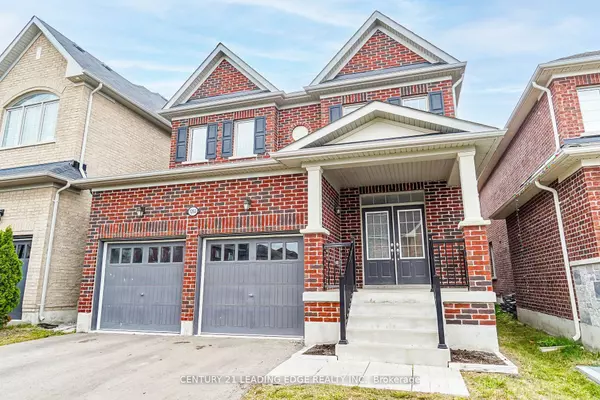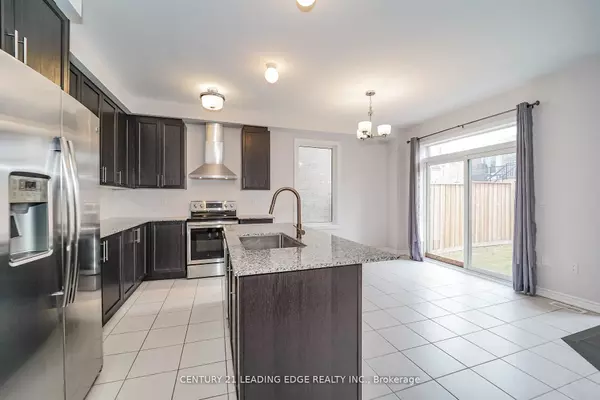See all 28 photos
$3,250
4 BD
3 BA
New
1263 Ronald Inche DR Oshawa, ON L1H 8L7
REQUEST A TOUR If you would like to see this home without being there in person, select the "Virtual Tour" option and your agent will contact you to discuss available opportunities.
In-PersonVirtual Tour
UPDATED:
02/07/2025 09:01 PM
Key Details
Property Type Single Family Home
Sub Type Detached
Listing Status Active
Purchase Type For Rent
Subdivision Taunton
MLS Listing ID E11962936
Style 2-Storey
Bedrooms 4
Property Description
Gorgeous Upgraded Home with 4 Bedrooms & 3 Washrooms * Experience Comfort & Leisure With A Cozy Natural Gas Fireplace &Dark Flooring throughout the main Floor and Stunning Hardwood Staircase * Kitchen Features Granite Countertops With Flush Breakfast Bar, Extended Wooden Cabinets, Stainless Steel Appliances, Undermount Sink & Pullout Faucet * Large & Bright Primary Bedroom with multiple Windows, a Huge Walk-In Closet and a 5 Pc Ensuite with a Soaker Tub and All Glass Standing Shower *Upgraded Light Fixtures Throughout Home * 2nd Floor Landry* Double Sink In Upper Washrooms - Stunning Home to Move in and Just ENJOY!
Location
Province ON
County Durham
Community Taunton
Area Durham
Rooms
Family Room Yes
Basement None
Kitchen 1
Interior
Interior Features None
Cooling Central Air
Fireplace Yes
Heat Source Gas
Exterior
Parking Features Private
Garage Spaces 3.0
Pool None
Roof Type Shingles
Total Parking Spaces 5
Building
Unit Features Fenced Yard,Library,Public Transit,Rec./Commun.Centre,School,School Bus Route
Foundation Other
Listed by CENTURY 21 LEADING EDGE REALTY INC.



