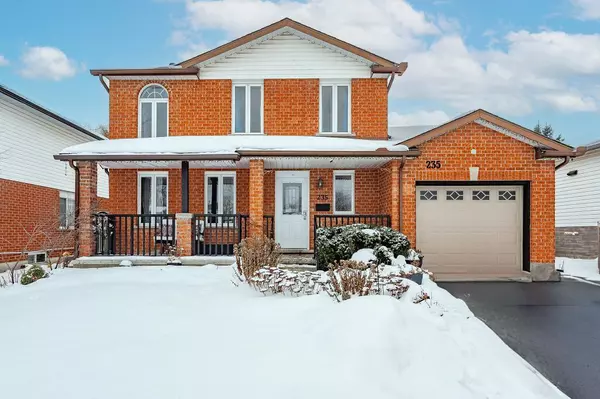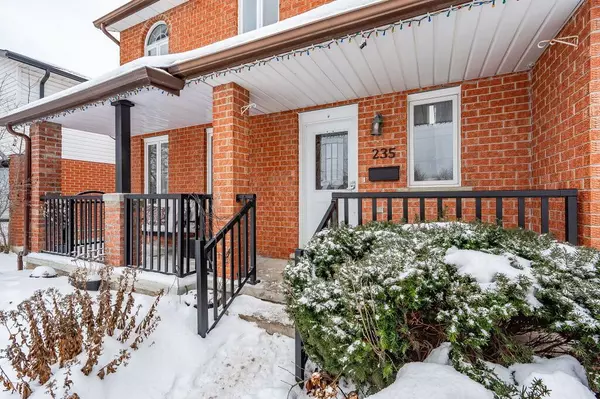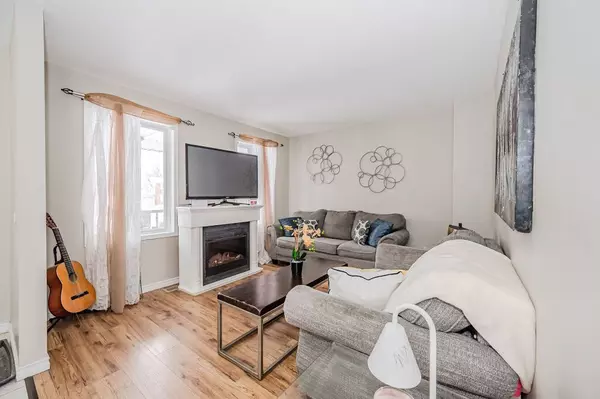See all 22 photos
$799,900
Est. payment /mo
3 BD
3 BA
Pending
235 Elmira RD S Guelph, ON N1K 1R1
REQUEST A TOUR If you would like to see this home without being there in person, select the "Virtual Tour" option and your agent will contact you to discuss available opportunities.
In-PersonVirtual Tour
UPDATED:
02/11/2025 04:00 PM
Key Details
Property Type Single Family Home
Sub Type Detached
Listing Status Pending
Purchase Type For Sale
Approx. Sqft 1100-1500
Subdivision Parkwood Gardens
MLS Listing ID X11962984
Style 2-Storey
Bedrooms 3
Annual Tax Amount $4,711
Tax Year 2024
Property Description
Welcome to 235 Elmira Rd S, a fantastic 3 + 1 bedroom home nestled on a spacious 50 X 110 ft lot in a wonderful family-friendly neighbourhood! A charming red brick exterior & welcoming front porch set the stage for this inviting home. Step inside to find a bright living room with laminate floors & large windows that flood the space with natural light. Spacious eat-in kitchen offers ample counter & cabinet space, S/S appliances, tiled backsplash & large window over the sink overlooking the backyard. The 2-tiered breakfast bar provides the perfect spot for casual dining, while the generous eat-in area easily accommodates a large dining table for family meals & entertaining. Garden doors lead to a beautiful backyard, perfect for outdoor gatherings. A convenient powder room completes the main level. Upstairs, the primary suite features laminate floors, his & hers closets & large window. 2 additional generously sized bedrooms with laminate flooring & 4pc bathroom with a tiled shower/tub combo complete this level. The finished basement expands the living space with a rec room, 3pc bathroom with a beautifully tiled shower/tub & modern vanity, a 4th bedroom & partially finished kitchen. There is also a laundry area. With some adjustments, this space could serve as an excellent in-law suite or with modifications such as adding a separate entrance through the garage, could be converted into an income suite! Step outside to your private backyard a large, fully fenced yard with a tall fence for added privacy, perfect for relaxing or entertaining on the spacious back deck. Situated in an unbeatable family-friendly location, this home is just down the street from Elmira Park &less than a 10-minute walk to Taylor Evans PS & Gateway Drive PS. A short drive brings you to Zehrs, Costco, LCBO, banks, restaurants & the West End Community Centre, which offers skating rinks, an aquatic facility & gymnasium. Minutes to the Hanlon Parkway making commuting a breeze!
Location
Province ON
County Wellington
Community Parkwood Gardens
Area Wellington
Rooms
Family Room No
Basement Full, Finished
Kitchen 1
Separate Den/Office 1
Interior
Interior Features None
Cooling Central Air
Fireplace No
Heat Source Gas
Exterior
Parking Features Private Double
Garage Spaces 2.0
Pool None
Roof Type Asphalt Shingle
Lot Frontage 49.87
Lot Depth 109.91
Total Parking Spaces 3
Building
Unit Features Library,Park,Place Of Worship,Public Transit,Rec./Commun.Centre,School
Foundation Poured Concrete
Listed by RE/MAX Real Estate Centre Inc



