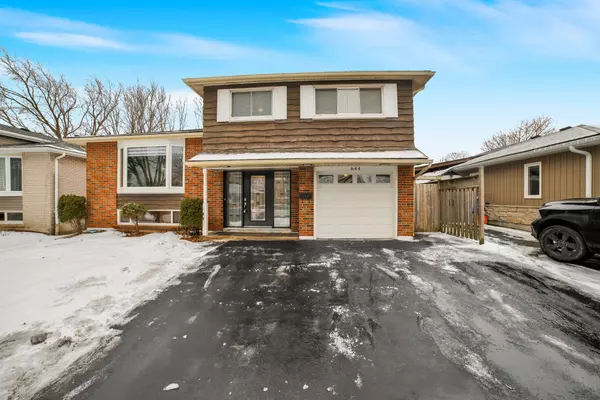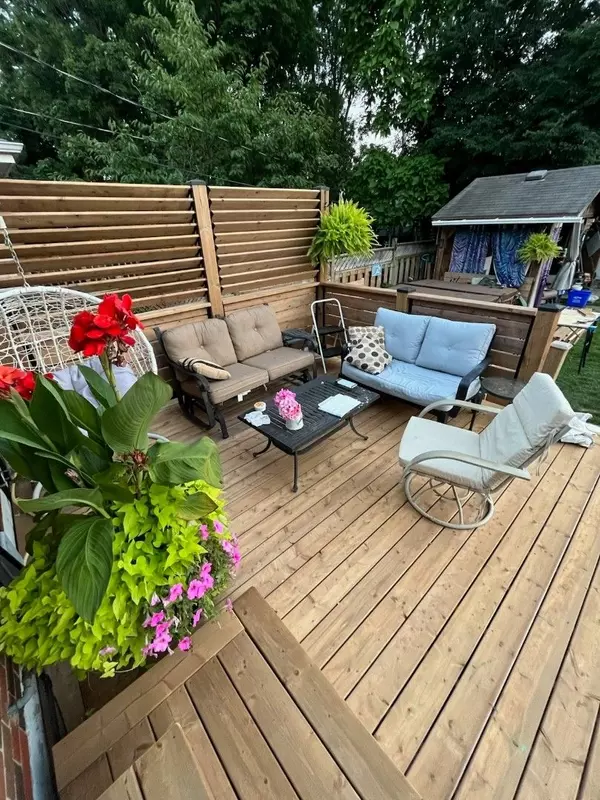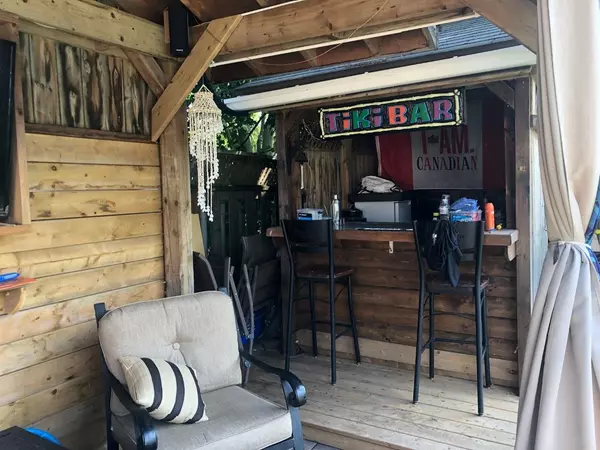See all 38 photos
$1,390,000
Est. payment /mo
4 BD
3 BA
New
644 Mullin WAY Burlington, ON L7L 4J4
REQUEST A TOUR If you would like to see this home without being there in person, select the "Virtual Tour" option and your agent will contact you to discuss available opportunities.
In-PersonVirtual Tour
UPDATED:
02/10/2025 11:35 PM
Key Details
Property Type Single Family Home
Sub Type Detached
Listing Status Active
Purchase Type For Sale
Approx. Sqft 1500-2000
Subdivision Appleby
MLS Listing ID W11963022
Style Sidesplit 4
Bedrooms 4
Annual Tax Amount $5,086
Tax Year 2024
Property Description
Stunning Rarely offered 4-Level Side-split in South Burlington Move-In Ready! Welcome to this beautifully maintained 4-bedroom, 3-bathroom side-split in the heart of South Burlington. Step inside to a spacious foyer that sets the tone for this bright and inviting home. The brand-new kitchen seamlessly flows into the living room, creating the perfect space for modern living and entertaining. Enjoy the convenience of a newly added main-floor laundry room and a versatile basement featuring a built-in Murphy bed, offering a stylish and space-saving solution for guests or additional living space. Step outside to your private backyard oasis, featuring a large in-ground pool, a pool bar, a brand-new deck (2024), and an outdoor hot tub the ultimate setting for relaxation and entertaining. Located just minutes from Appleby GO Station, shopping, parks, and top-rated schools, this home offers the ideal blend of comfort, style, and convenience.
Location
Province ON
County Halton
Community Appleby
Area Halton
Rooms
Family Room Yes
Basement Finished
Kitchen 1
Interior
Interior Features None
Cooling Central Air
Fireplace No
Heat Source Gas
Exterior
Exterior Feature Deck, Hot Tub, Patio
Parking Features Private, Private Double
Garage Spaces 2.0
Pool Inground
Roof Type Asphalt Shingle
Topography Dry
Lot Frontage 50.0
Lot Depth 115.0
Total Parking Spaces 3
Building
Unit Features Fenced Yard,Park,Public Transit,School
Foundation Concrete Block
Listed by BAKER REAL ESTATE INCORPORATED



