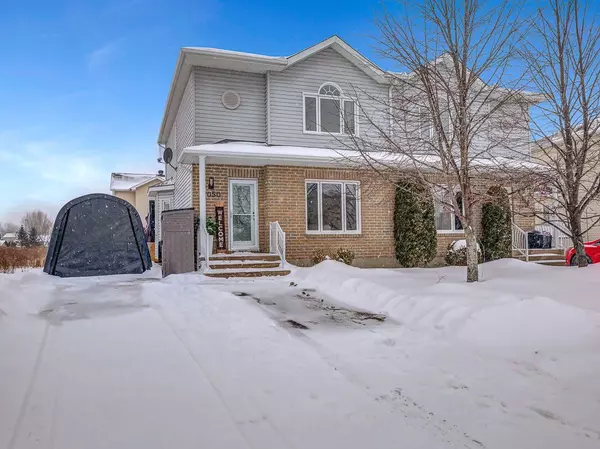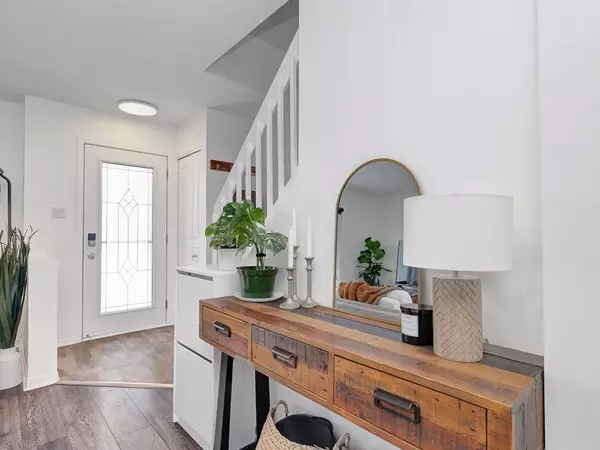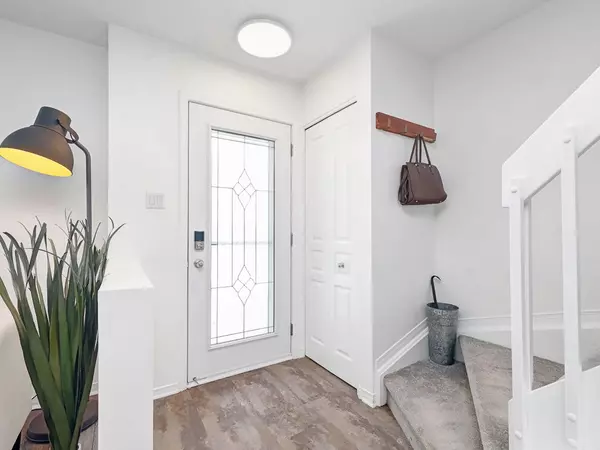See all 30 photos
$529,900
Est. payment /mo
3 BD
3 BA
Open Sun 2PM-4PM
1050 Heritage Dr DR Clarence-rockland, ON K4K 1V9
REQUEST A TOUR If you would like to see this home without being there in person, select the "Virtual Tour" option and your agent will contact you to discuss available opportunities.
In-PersonVirtual Tour
OPEN HOUSE
Sun Feb 16, 2:00pm - 4:00pm
UPDATED:
02/10/2025 04:57 PM
Key Details
Property Type Single Family Home
Listing Status Active
Purchase Type For Sale
Approx. Sqft 1100-1500
Subdivision 606 - Town Of Rockland
MLS Listing ID X11963126
Style 2-Storey
Bedrooms 3
Annual Tax Amount $3,247
Tax Year 2024
Property Description
Wonderful opportunity to own a lovely 3 bedroom semi-detached home in the heart of Rockland. Decorated with flair and elegance, this home is bound to impress! Main level offers spacious living room with picture window as well as a stylish kitchen with double sinks & stainless steel appliances. Dining area overlooks fenced backyard with large deck and shed. Second level features sizeable primary bedroom with walk-in closet, gorgeous 4 piece ensuite with large shower + soaker tub. Lower level complete with family room, exercise room and 2 piece bathroom. Convenient main floor laundry. Roof was replaced in 2023. This home will not disappoint! Book your showing today!
Location
Province ON
County Prescott And Russell
Community 606 - Town Of Rockland
Area Prescott And Russell
Zoning Residential
Rooms
Basement Finished
Kitchen 1
Interior
Interior Features None
Cooling Central Air
Inclusions Refrigerator, Stove, Hood-fan, Dishwasher, Washer, Dryer, Gazebo, Shed
Exterior
Parking Features None
Garage Spaces 3.0
Pool None
Roof Type Asphalt Shingle
Building
Foundation Poured Concrete
Others
Virtual Tour https://www.1050heritage.com
Lited by KELLER WILLIAMS INTEGRITY REALTY



