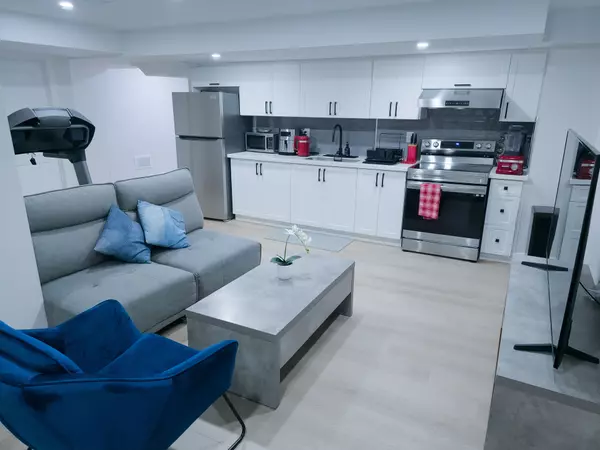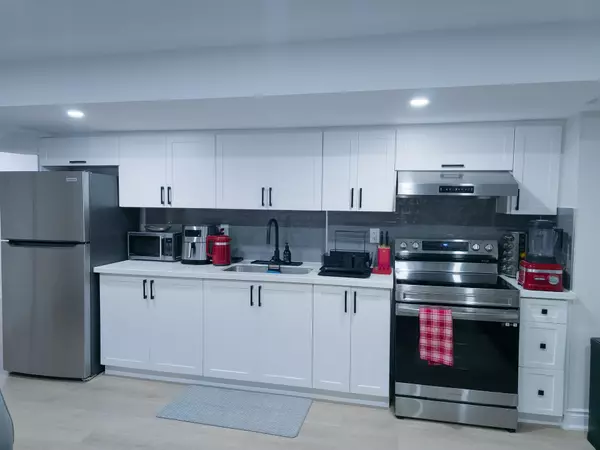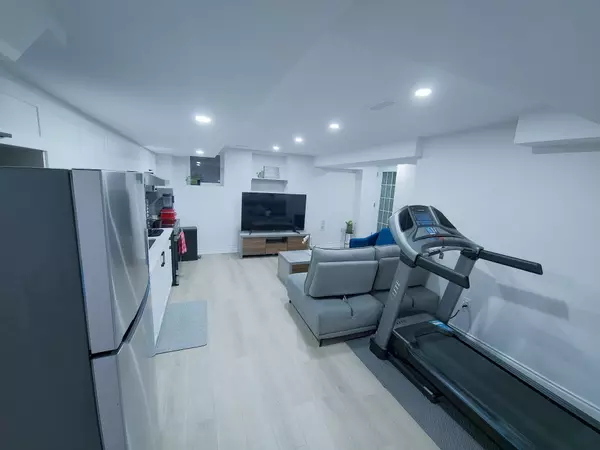See all 11 photos
$2,300
2 BD
1 BA
Active
5149 Doubletree DR #BSMT Mississauga, ON L5M 8B1
REQUEST A TOUR If you would like to see this home without being there in person, select the "Virtual Tour" option and your agent will contact you to discuss available opportunities.
In-PersonVirtual Tour
UPDATED:
02/09/2025 10:25 AM
Key Details
Property Type Single Family Home
Listing Status Active
Purchase Type For Rent
Approx. Sqft 700-1100
Subdivision Churchill Meadows
MLS Listing ID W11930909
Style 2-Storey
Bedrooms 2
Property Description
Welcome to this beautifully designed 2-bedroom legal walk-up basement apartment in the prestigious Churchill Meadows community of Mississauga! This unit features laminate flooring throughout, offering a sleek and modern look while being easy to maintain. The kitchen is equipped with quartz countertops and stainless steel appliances, blending style and functionality. The 3-piece bathroom boasts a stand-up shower, completing the contemporary feel of this space. The apartment offers two spacious bedrooms, with the primary bedroom featuring a walk-in closet, ensuring plenty of storage. Enjoy the convenience of your own ensuite separate laundry and a private entrance, making this home perfect for those seeking both privacy and comfort. Nestled in the vibrant Churchill Meadows neighbourhood, this property is just a few minutes from Highways 403 and 407. Youll also be within walking distance to great restaurants, shops, and top-rated schools, making it an ideal location for professionals, couples, or small families. Available immediately, this is your chance to enjoy a thoughtfully designed home in one of Mississauga's most desirable communities. Dont miss out. **EXTRAS** One parking spot is available on the driveway. The tenant will be responsible for 30% of the total monthly utility costs. A $250 key deposit and proof of tenant insurance are required.
Location
Province ON
County Peel
Community Churchill Meadows
Area Peel
Rooms
Basement Apartment
Kitchen 1
Interior
Interior Features Carpet Free
Cooling Central Air
Inclusions S/S fridge and Stove, washer and dryer. All existing light fixtures and window coverings.
Laundry Ensuite
Exterior
Parking Features Attached
Garage Spaces 1.0
Pool None
Roof Type Asphalt Shingle
Building
Foundation Concrete
Lited by RE/MAX COMMUNITY REALTY INC.



