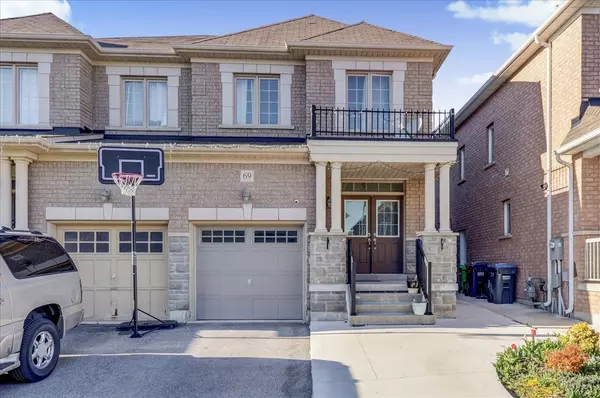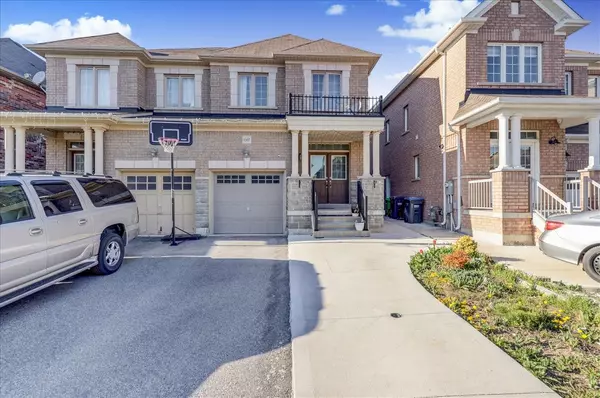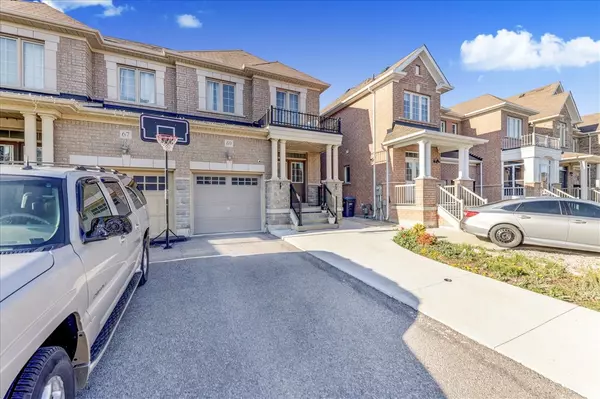See all 35 photos
$1,049,000
Est. payment /mo
5 BD
4 BA
Active
69 Clearfield DR Brampton, ON L6P 3J4
REQUEST A TOUR If you would like to see this home without being there in person, select the "Virtual Tour" option and your agent will contact you to discuss available opportunities.
In-PersonVirtual Tour
UPDATED:
02/06/2025 06:15 PM
Key Details
Property Type Single Family Home
Sub Type Semi-Detached
Listing Status Active
Purchase Type For Sale
Subdivision Bram East
MLS Listing ID W11960323
Style 2-Storey
Bedrooms 5
Annual Tax Amount $5,256
Tax Year 2024
Property Sub-Type Semi-Detached
Property Description
3 Bedroom Semi In The Highly demand area, Double Door Entry, Gorgeous, Bright & Meticulously Cared For, Gleaming Tiles Floor Through out main Floor, Excellent Open Concept Layout W/ Gas Fireplace, 9Ft Ceiling On Main Floor, Oak Stairs, Separate Entrance To Basement, Retreat To Your Spacious Master W/ 5Pc Ensuite. Laundry Conveniently Located On 2nd Floor. Garage Access Thru House. Pond & Trails At End Of Street. Easy Access To 427. Close To Schools, Park, Plaza & Transit!
Location
Province ON
County Peel
Community Bram East
Area Peel
Rooms
Basement Finished, Separate Entrance
Kitchen 2
Interior
Interior Features None
Cooling Central Air
Inclusions 2 Fridge, 2 Stoves, Dish washer, 2 Washer, 2Dryer, All Window Coverings And Light Fixtures, Garage door remotes
Exterior
Parking Features Attached
Garage Spaces 1.0
Pool None
Roof Type Shingles
Total Parking Spaces 2
Building
Foundation Brick
Lited by RE/MAX COMMUNITY REALTY INC.



