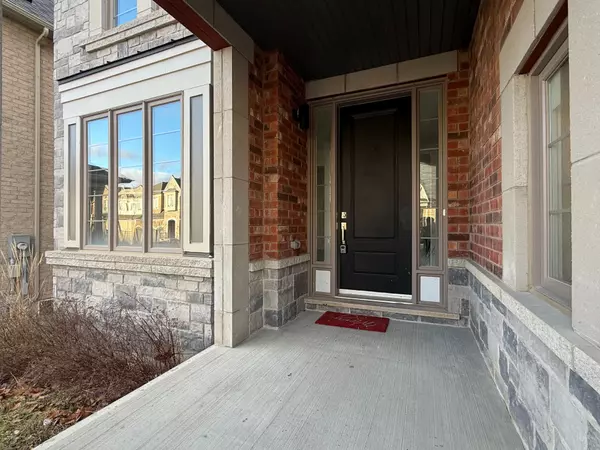See all 20 photos
$3,800
6 BD
4 BA
Active
4 Hayeraft ST Whitby, ON L1P 0C7
REQUEST A TOUR If you would like to see this home without being there in person, select the "Virtual Tour" option and your advisor will contact you to discuss available opportunities.
In-PersonVirtual Tour
UPDATED:
02/13/2025 08:59 AM
Key Details
Property Type Single Family Home
Sub Type Detached
Listing Status Active
Purchase Type For Rent
Approx. Sqft 3000-3500
Subdivision Williamsburg
MLS Listing ID E11904789
Style 2-Storey
Bedrooms 6
Property Sub-Type Detached
Property Description
This home is located in a desirable neighbourhood in Whitby, this spacious home boasts over 3,200 square feet of living space with a thoughtful layout. It features six rooms in total, including five bedrooms on the second floor and one on the main floor, which can also serve as a library or office. The open-concept kitchen is designed with a centre island and is filled wit natural light. The cozy living room includes a fireplace, creating a welcoming ambience. Conveniently situated close to shopping, highways 412 and 407, schools, and more, this home offers both comfort and accessibility. **EXTRAS** Tenant responsible for lawn care and snow removal.
Location
Province ON
County Durham
Community Williamsburg
Area Durham
Rooms
Basement None
Kitchen 1
Interior
Interior Features Auto Garage Door Remote
Cooling Central Air
Inclusions S/S Fridge, Stove, Dishwasher, Washer & Dryer. All Lighting Fixtures, A/C.
Laundry Ensuite
Exterior
Parking Features Attached
Garage Spaces 2.0
Pool None
Roof Type Asphalt Shingle
Total Parking Spaces 1
Building
Foundation Poured Concrete
Lited by RE/MAX COMMUNITY REALTY INC.



