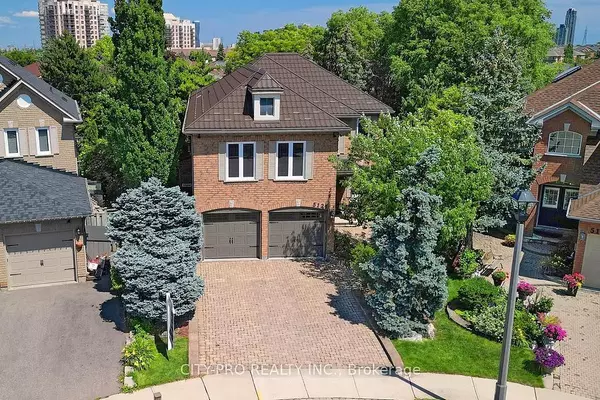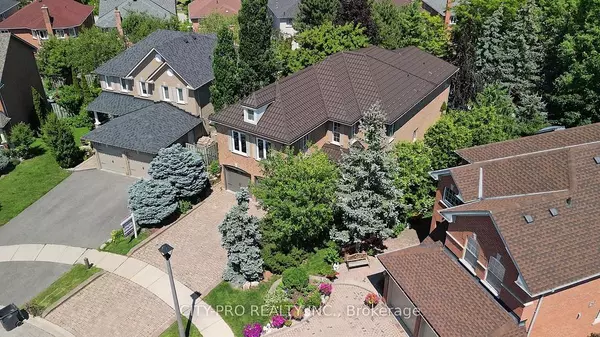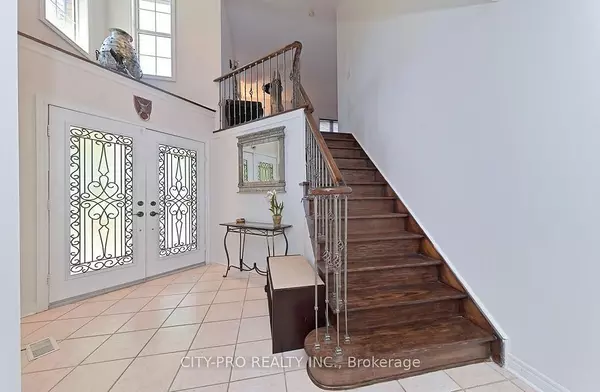See all 36 photos
$1,859,888
Est. payment /mo
4 BD
5 BA
New
5121 Parkplace CIR Mississauga, ON L5V 2M1
REQUEST A TOUR If you would like to see this home without being there in person, select the "Virtual Tour" option and your agent will contact you to discuss available opportunities.
In-PersonVirtual Tour
UPDATED:
02/10/2025 11:13 PM
Key Details
Property Type Single Family Home
Sub Type Detached
Listing Status Active
Purchase Type For Sale
Approx. Sqft 3000-3500
Subdivision East Credit
MLS Listing ID W11963649
Style 2-Storey
Bedrooms 4
Annual Tax Amount $8,820
Tax Year 2024
Property Description
A beautiful executive 4+1 Bedrooms Home, "The Colonial Model" 3159 Sq.Ft. (Above Grade) built by Heathwood Homes, on a huge lot of 11840 Sq.Ft. matured trees, professionally landscaped, an inground swimming pool, a paradise for swimmers and entertainment. Hardwood in 2nd Floor Brs, Living, Dining, Family, Great Room, Stairway, and landing areas. Three Gas Fireplaces, Double Door entry, high foyer, and pool and Hot Tub with all accessories. 1411 Sq.Ft. Finished Basement with 1 Bedroom, Wet Bar,Sauna, 3 PC Bath with Shower Stall, and large REC room w/gas fireplace for personal use. Interlock driveway, and walkway to home, change room, pattern concrete around pool and metal roof.
Location
Province ON
County Peel
Community East Credit
Area Peel
Rooms
Family Room Yes
Basement Finished, Full
Kitchen 1
Separate Den/Office 1
Interior
Interior Features Central Vacuum
Cooling Central Air
Fireplace Yes
Heat Source Gas
Exterior
Parking Features Private Double
Garage Spaces 2.0
Pool Inground
Roof Type Metal
Lot Frontage 31.0
Lot Depth 133.0
Total Parking Spaces 4
Building
Unit Features Fenced Yard,Public Transit,Rec./Commun.Centre,School,Park,Library
Foundation Concrete
Others
Virtual Tour https://youtu.be/dXrFNuMGMaE
Listed by CITY-PRO REALTY INC.



