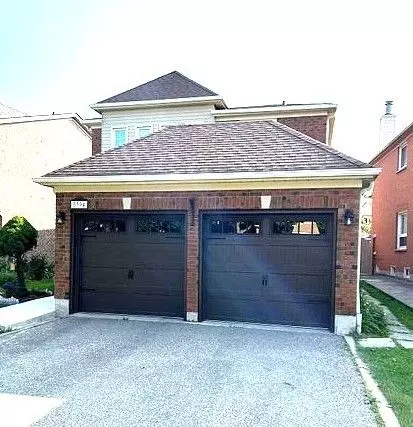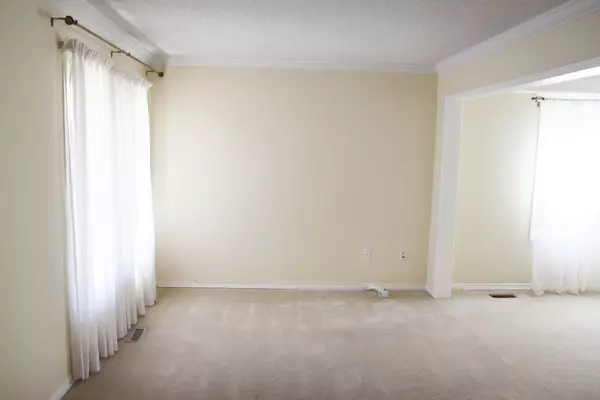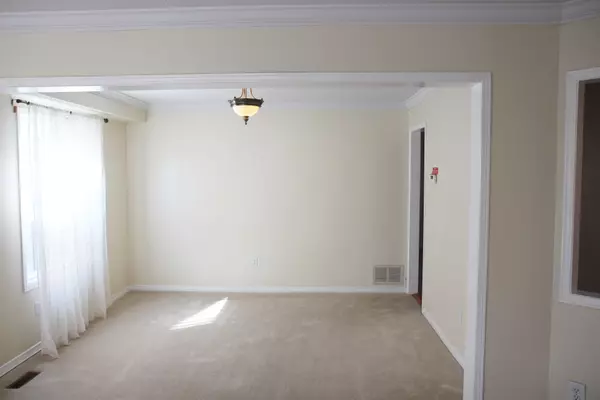See all 15 photos
$4,000
3 BD
4 BA
New
5394 Middlebury DR Mississauga, ON L5M 5E8
REQUEST A TOUR If you would like to see this home without being there in person, select the "Virtual Tour" option and your agent will contact you to discuss available opportunities.
In-PersonVirtual Tour
UPDATED:
02/08/2025 08:08 PM
Key Details
Property Type Single Family Home
Sub Type Detached
Listing Status Active
Purchase Type For Rent
Subdivision Central Erin Mills
MLS Listing ID W11963714
Style 2-Storey
Bedrooms 3
Property Description
Bright and Beautiful 3 Bedroom Detached with 4 Bathrooms located in John Fraser School area. Comes with Finished Basement with an in-law suit, including a kitchen (with Fridge and Stove) , 4 Pc. Bath, Living room and 2 Bedrooms. Great for a large family. An excellent neighborhood to raise your kids. Steps to Middlebury Elementary School and Thomas Street Middle School. Minutes Walk to John Fraser Secondary and St. Aloysius Catholic Secondary Schools, Erin Mills Town Centre, Walmart, Banks, Tim Horton's, Credit valley Hospital and much more. Few Minutes drive to Hwy 403, Streetsville Go station. Great Lay out. Living room with Bay Window. Newly Renovated Gourmet Kitchen, Stainless Steel appliances, Large BreakFast Area overlooking the Garden. Newly renovated upper level bathrooms, Brand New Laminate floor on living /Dining, and bedrooms on the 2nd floor. Freshly Painted house. Entrance from Garage to home. California Shutters on upper bedroom windows. Huge backyard perfect for entertaining and kids enjoyment. Large basement apartment with its own kitchen, dining, 2 bedrooms and 4 Pc. Bathroom. Perfect for inlaws or extended family. Great home in a great neighborhood, Available from April 1. Shows very well. Looking for A++ tenants.
Location
Province ON
County Peel
Community Central Erin Mills
Area Peel
Rooms
Family Room Yes
Basement Finished
Kitchen 2
Separate Den/Office 2
Interior
Interior Features In-Law Suite, Water Heater
Heating Yes
Cooling Central Air
Fireplaces Type Family Room
Fireplace Yes
Heat Source Gas
Exterior
Parking Features Private
Garage Spaces 2.0
Pool None
Roof Type Asphalt Shingle
Lot Frontage 43.21
Lot Depth 131.63
Total Parking Spaces 4
Building
Unit Features Hospital,Library,Park,Place Of Worship,Public Transit,School
Foundation Concrete
Listed by RE/MAX REAL ESTATE CENTRE INC.



