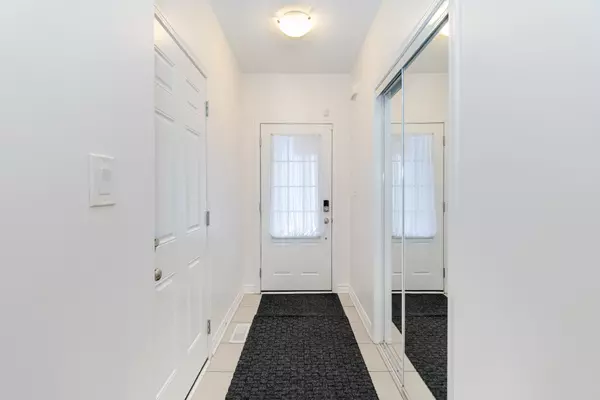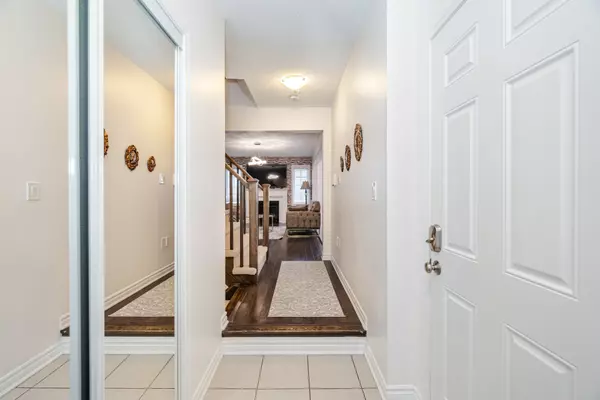See all 20 photos
$964,900
Est. payment /mo
3 BD
3 BA
New
1158 Duignan CRES Milton, ON L9E 1C2
REQUEST A TOUR If you would like to see this home without being there in person, select the "Virtual Tour" option and your agent will contact you to discuss available opportunities.
In-PersonVirtual Tour
UPDATED:
02/10/2025 09:26 PM
Key Details
Property Type Townhouse
Sub Type Att/Row/Townhouse
Listing Status Active
Purchase Type For Sale
Subdivision Ford
MLS Listing ID W11963775
Style 2-Storey
Bedrooms 3
Annual Tax Amount $3,264
Tax Year 2024
Property Description
This charming freehold townhouse offers the perfect blend of comfort, convenience, and style. The main floor features a spacious living room with cozy fireplace, creating warm and inviting atmosphere. The open-concept layout is flooded with natural light, making it ideal for everyday living and entertaining. The modern kitchen is a chefs dream, featuring sleek quartz countertops, a stylish custom backsplash, ample storage, and high-end appliances. Enjoy the family room in the basement and the extra space that can be used as an office or entertainment. Upstairs, the spacious primary bedroom offers a private retreat with its own ensuite bathroom, while the second bedroom offers a walk-in closet and the third bedroom offers a large double closet. Step outside to enjoy a fully fenced yard with no rear neighbors offering extra privacy and a peaceful outdoor space for relaxing or entertaining. Located in a highly sought-after neighborhood, just minutes from schools, parks, shopping, and dining.
Location
Province ON
County Halton
Community Ford
Area Halton
Rooms
Family Room No
Basement Finished
Kitchen 1
Interior
Interior Features None
Cooling Central Air
Fireplace Yes
Heat Source Gas
Exterior
Parking Features Private
Garage Spaces 1.0
Pool None
Roof Type Shingles
Lot Frontage 23.0
Lot Depth 80.48
Total Parking Spaces 2
Building
Foundation Poured Concrete
Others
Virtual Tour https://unbranded.mediatours.ca/property/1158-duignan-crescent-milton/
Listed by RE/MAX REALTY SPECIALISTS INC.



