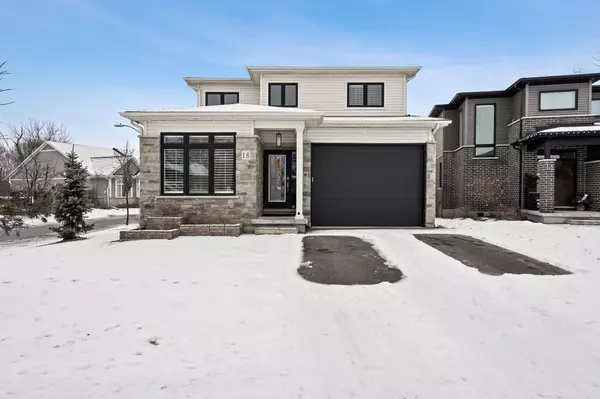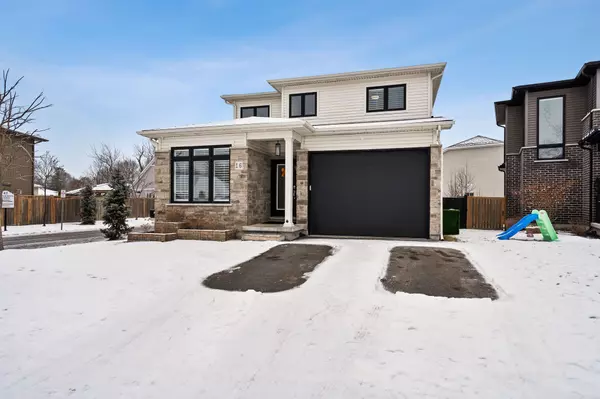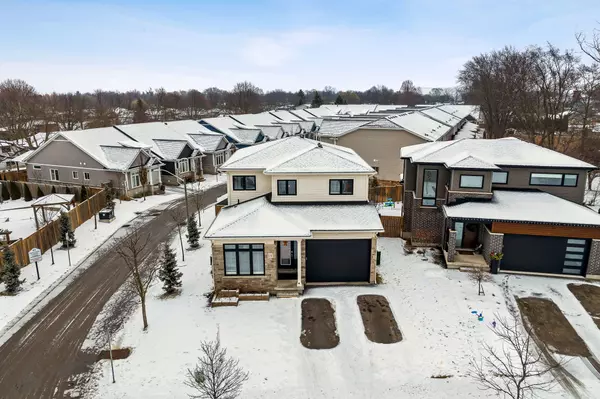See all 37 photos
$1,098,000
Est. payment /mo
3 BD
3 BA
New
16 Olde School CT St. Catharines, ON L2N 0B1
REQUEST A TOUR If you would like to see this home without being there in person, select the "Virtual Tour" option and your agent will contact you to discuss available opportunities.
In-PersonVirtual Tour
UPDATED:
02/08/2025 07:22 PM
Key Details
Property Type Single Family Home
Sub Type Detached
Listing Status Active
Purchase Type For Sale
MLS Listing ID X11963859
Style 2-Storey
Bedrooms 3
Annual Tax Amount $6,813
Tax Year 2024
Property Description
Step into the ultimate home for hosting and entertainment! This stunning, 3-bedroom, 3-bath fully upgraded executive home, built in 2018 and nestled in a private cul-de-sac. Designed for luxurious living and effortless entertaining, this bright and spacious open-concept home showcases high-end finishes throughout. Enjoy engineered hardwood flooring, a gourmet kitchen with a massive center island, quartz countertops, and an oversized patio door. The soaring 18-ft ceiling, modern light fixtures, California shutters, and elegant oak staircase add to the sophisticated ambiance. The living space is anchored by a breathtaking floor-to-ceiling shiplap electric fireplace. Featuring a main floor bedroom or convert to a beautiful office space. Upstairs you will find 2 more large bedrooms with the primary bedroom showcasing a lavish 5-piece custom ensuite features a glass shower for a spa-like retreat. Basement has high ceilings and is a perfect space for converting into a home gym or family room. Step outside to your fully landscaped lot with 12' x 28' composite deck, complete with a 12' x 16' gazebo and new artificial turf lawn -- perfect for outdoor gatherings. This home is ideally situated near all amenities, with easy access to the QEW, NOTL and Port Dalhousie. Dont miss this rare opportunity to own a truly exceptional home!
Location
Province ON
County Niagara
Area Niagara
Rooms
Family Room No
Basement Full, Unfinished
Kitchen 1
Interior
Interior Features Carpet Free, ERV/HRV
Heating Yes
Cooling Central Air
Fireplace No
Heat Source Gas
Exterior
Parking Features Private
Garage Spaces 2.0
Pool None
Roof Type Asphalt Shingle
Lot Frontage 40.55
Lot Depth 100.16
Total Parking Spaces 3
Building
Foundation Poured Concrete
Listed by RE/MAX NIAGARA REALTY LTD, BROKERAGE



