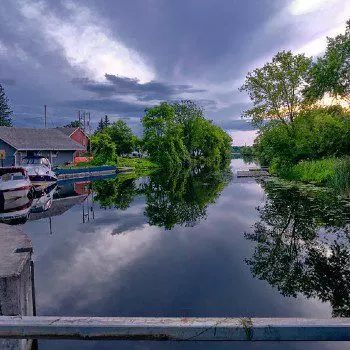See all 6 photos
$799,000
Est. payment /mo
3 BD
3 BA
New
114 Lewis RD W Merrickville-wolford, ON K0G 1N0
REQUEST A TOUR If you would like to see this home without being there in person, select the "Virtual Tour" option and your agent will contact you to discuss available opportunities.
In-PersonVirtual Tour
UPDATED:
02/09/2025 05:27 PM
Key Details
Property Type Single Family Home
Sub Type Detached
Listing Status Active
Purchase Type For Sale
Subdivision 804 - Merrickville
MLS Listing ID X11963963
Style 2-Storey
Bedrooms 3
Annual Tax Amount $7,700
Tax Year 2024
Property Description
To be built! Step into contemporary elegance with this stunning new build by Moderna Homes Design. The Urbania model blends sleek modern architecture with thoughtful design, offering an open-concept layout bathed in natural light from oversized windows. Located in the heart of historic Merrickville, this home is just steps from charming boutiques, cafes, and the vibrant Main Street, where small-town charm meets everyday convenience. Designed for those who appreciate modern finishes and effortless flow, this home features spacious living areas, three large bedrooms, and premium craftsmanship throughout. Whether you're looking for a stylish retreat or a forever home, this property is a rare find in one of Ontario's most picturesque riverside communities. Make your mark in Merrickville with a home that embodies both contemporary luxury and small-town charm.
Location
Province ON
County Leeds And Grenville
Community 804 - Merrickville
Area Leeds And Grenville
Rooms
Family Room Yes
Basement Unfinished
Kitchen 1
Interior
Interior Features None
Cooling Central Air
Fireplace Yes
Heat Source Gas
Exterior
Parking Features Private Double
Garage Spaces 1.0
Pool None
Waterfront Description None
Roof Type Asphalt Shingle
Lot Frontage 60.0
Lot Depth 133.0
Total Parking Spaces 2
Building
Foundation Poured Concrete
Listed by KEMPTVILLE HOMES REAL ESTATE INC.



