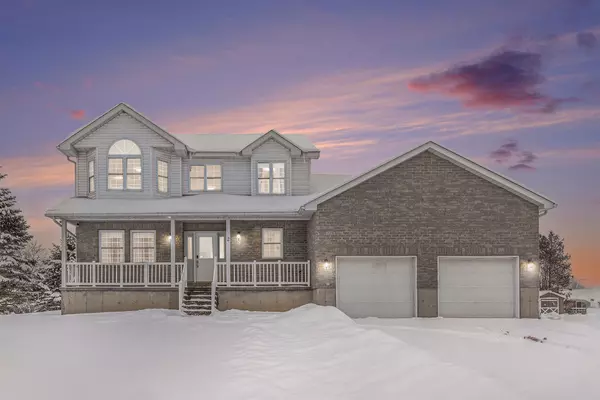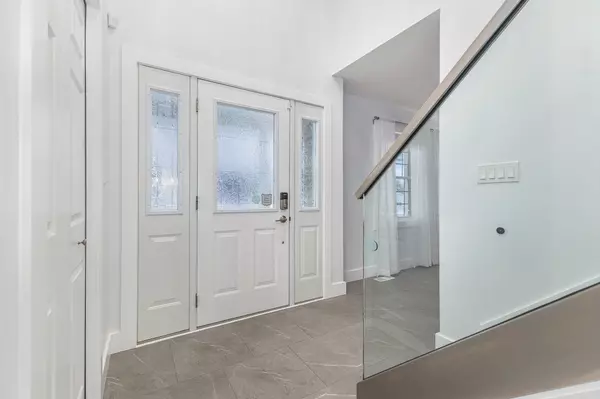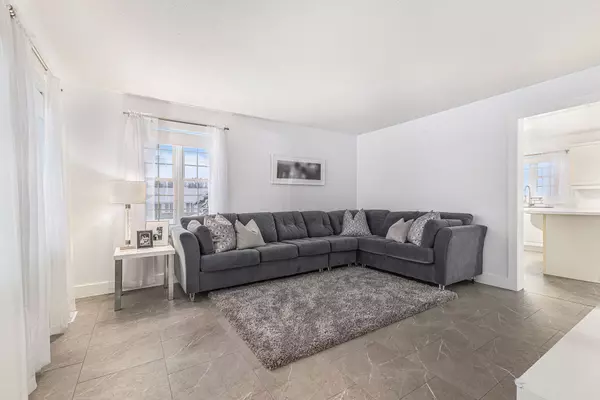See all 37 photos
$624,900
Est. payment /mo
3 BD
3 BA
New
2 Barclay PL Athens, ON K0E 1B0
REQUEST A TOUR If you would like to see this home without being there in person, select the "Virtual Tour" option and your agent will contact you to discuss available opportunities.
In-PersonVirtual Tour
UPDATED:
02/08/2025 09:59 PM
Key Details
Property Type Single Family Home
Sub Type Detached
Listing Status Active
Purchase Type For Sale
Approx. Sqft 1500-2000
Subdivision 812 - Athens
MLS Listing ID X11963994
Style 2-Storey
Bedrooms 3
Annual Tax Amount $3,538
Tax Year 2024
Property Description
If you're searching for a country retreat with a modern flair, 2 Barclay Place might be exactly what you're looking for. This updated 3-bedroom, 2.5-bathroom home features a range of recent upgrades, including new baseboards and trim (2022), luxurious vinyl plank flooring throughout the main and second levels (2022), sleek glass railings (2024), and smart home features such as a touchscreen front door with pass code, fingerprint, or fob access, garage door openers that sync with your phones app, and a Google Home-compatible thermostat.The main floor offers an open-concept living and dining area, a spacious kitchen with a large island, a separate family room, a convenient powder room, and a well-placed laundry area. On the second floor, you'll find a 4-piece main bathroom and all three bedrooms, including the primary suite with a walk-in closet and a beautiful en suite. The fully finished basement expands your living space with a recreation room featuring a cozy gas stove and plenty of room to work or unwind.Nestled on a peaceful cul-de-sac in the quaint Village of Athens, this home offers the perfect blend of comfort and sophistication with a huge yard!. Schedule your viewing today
Location
Province ON
County Leeds And Grenville
Community 812 - Athens
Area Leeds And Grenville
Rooms
Family Room No
Basement Finished
Kitchen 1
Interior
Interior Features Auto Garage Door Remote, Water Heater Owned
Cooling Central Air
Fireplace Yes
Heat Source Gas
Exterior
Parking Features Front Yard Parking
Garage Spaces 4.0
Pool None
Roof Type Asphalt Shingle
Lot Frontage 147.64
Lot Depth 196.85
Total Parking Spaces 6
Building
Foundation Concrete
Others
ParcelsYN No
Listed by UNRESERVED BROKERAGE



