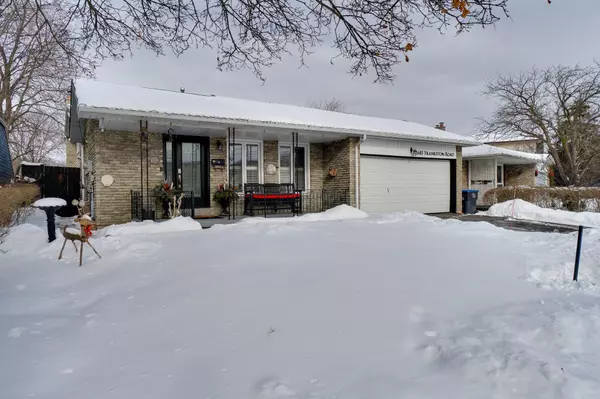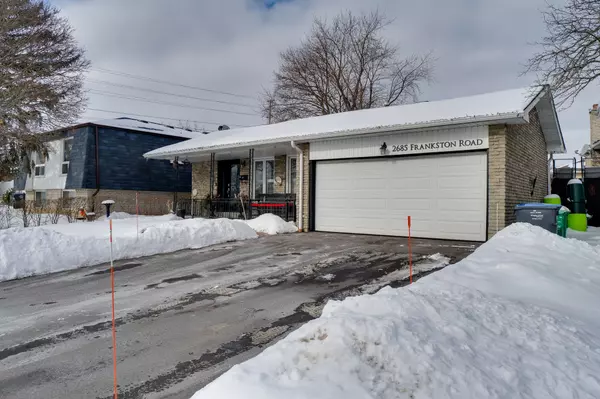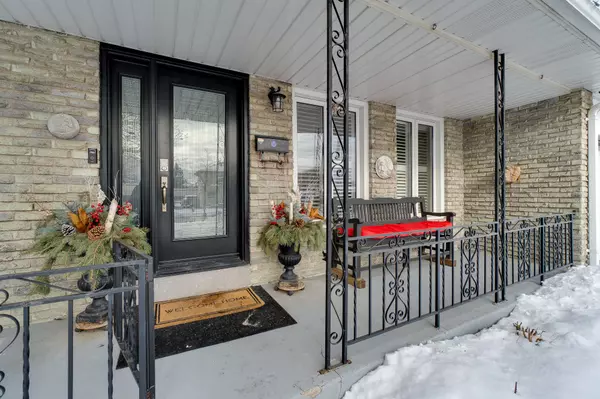See all 49 photos
$1,000,000
Est. payment /mo
3 BD
4 BA
New
2685 Frankston RD S Mississauga, ON L5L 1S3
REQUEST A TOUR If you would like to see this home without being there in person, select the "Virtual Tour" option and your advisor will contact you to discuss available opportunities.
In-PersonVirtual Tour
UPDATED:
02/11/2025 02:57 AM
Key Details
Property Type Single Family Home
Sub Type Detached
Listing Status Active
Purchase Type For Sale
Subdivision Erin Mills
MLS Listing ID W11964196
Style Backsplit 4
Bedrooms 3
Annual Tax Amount $6,654
Tax Year 2024
Property Description
Welcome to 2685 Frankston Road! This elegant detached 3+2 back-split home is situated on a stunning 64x126 ft irregular lot. The home includes a spacious double garage with room for 4 additional vehicles in the driveway. Located in the sought-after Erin Mills neighborhood, this property provides a perfect balance of space and convenience. Inside, the four-level layout features three spacious bedrooms on the upper level, with two additional versatile bedroom or office in the basement. 3.5 Bathrooms is rare among this type and a inground swimming pool suites the need of families. Nice designed front & backyard gardens shows you the beauty of nature. Don't miss out on this prime location and the chance to bring your vision to life!
Location
Province ON
County Peel
Community Erin Mills
Area Peel
Rooms
Family Room Yes
Basement Finished
Kitchen 1
Separate Den/Office 2
Interior
Interior Features Carpet Free
Cooling Central Air
Fireplace No
Heat Source Gas
Exterior
Parking Features Available, Private
Garage Spaces 4.0
Pool Inground
Roof Type Shingles
Lot Frontage 64.46
Lot Depth 126.55
Total Parking Spaces 6
Building
Foundation Poured Concrete
Listed by ONE PERCENT REALTY LTD.



