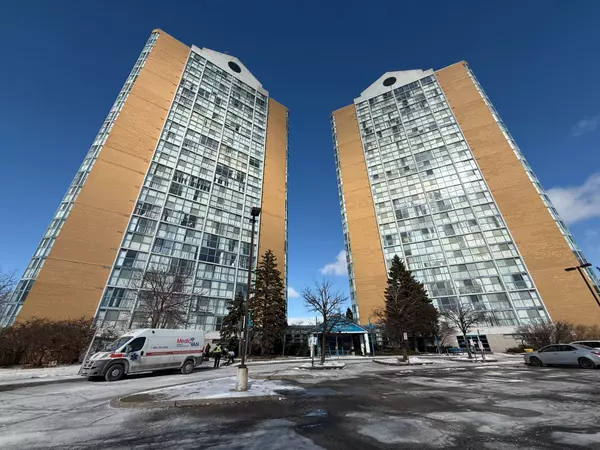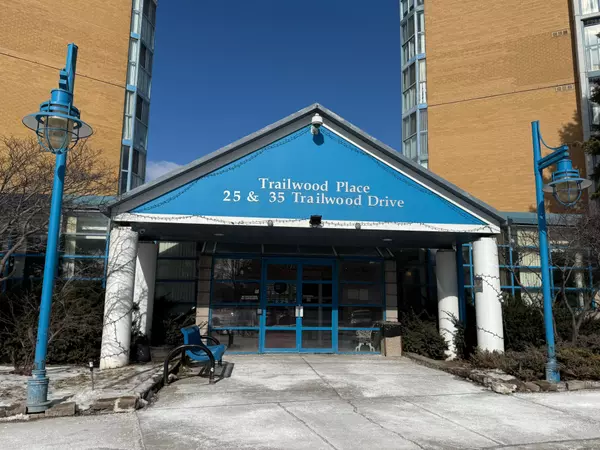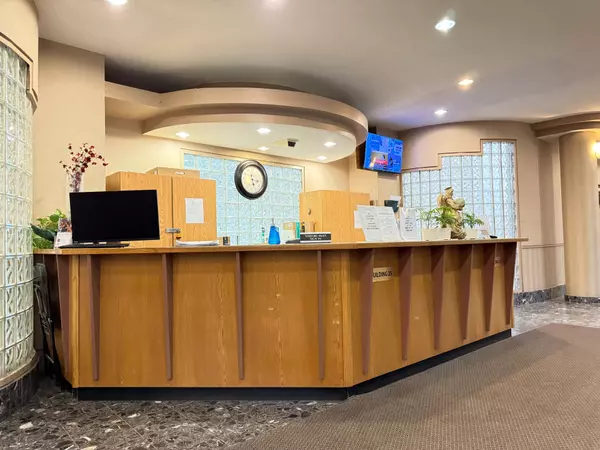25 Trailwood DR #705 Mississauga, ON L4Z 3K9
OPEN HOUSE
Sat Feb 15, 2:00pm - 4:00pm
UPDATED:
02/09/2025 05:56 PM
Key Details
Property Type Condo
Listing Status Active
Purchase Type For Sale
Approx. Sqft 1000-1199
Subdivision Hurontario
MLS Listing ID W11964233
Style Apartment
Bedrooms 2
HOA Fees $928
Annual Tax Amount $2,129
Tax Year 2024
Property Description
Location
Province ON
County Peel
Community Hurontario
Area Peel
Zoning RM7D4
Rooms
Basement None
Kitchen 1
Interior
Interior Features Carpet Free, Intercom
Cooling Central Air
Inclusions stove, fridge, dishwasher, washer/dryer, all existing elf's and existing window coverings and Custom closets
Laundry In-Suite Laundry
Exterior
Parking Features None
Garage Spaces 1.0
View Clear, City, Park/Greenbelt
Roof Type Not Applicable
Exposure North East
Building
Foundation Concrete
Others
Virtual Tour https://youtu.be/JJlUeDQw0yQ?si=0uvW02hDsuyA1o8p



