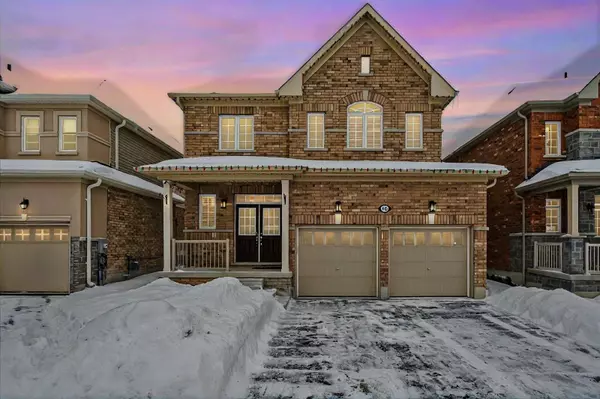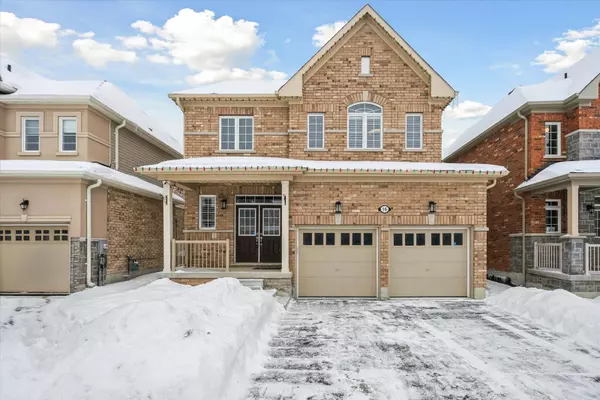See all 34 photos
$965,000
Est. payment /mo
4 BD
4 BA
New
16 Cliff Thompson CT Georgina, ON L0E 1R0
REQUEST A TOUR If you would like to see this home without being there in person, select the "Virtual Tour" option and your agent will contact you to discuss available opportunities.
In-PersonVirtual Tour
UPDATED:
02/10/2025 03:48 PM
Key Details
Property Type Single Family Home
Sub Type Detached
Listing Status Active
Purchase Type For Sale
Approx. Sqft 2000-2500
Subdivision Sutton & Jackson'S Point
MLS Listing ID N11964792
Style 2-Storey
Bedrooms 4
Annual Tax Amount $2,252
Tax Year 2024
Property Description
Premium 4+1 Bedroom Home on an Upgraded Lot - Packed with Upgrades! Welcome to this stunning 2 storey 4+1 bedroom, 3.5 bathroom, 2,077 sqft home, where luxury, style, and functionality come together seamlessly. Situated on a premium lot backing onto conservation area, this home offers privacy and natural backdrop. Situated in a family friendly neighborhood close to all town amenities. Step inside to a grand oak staircase that sets the tone for the upscale finishes throughout. The heart of the home is the gourmet kitchen, designed to impress with shaker-style cabinetry, sleek quartz countertops, a striking herringbone tile backsplash, an upgraded stainless steel appliance package, and a gas range - the perfect space for both culinary creations and entertaining. The upper level is designed for both comfort and convenience, featuring four generously sized bedrooms and a second-floor laundry room - a game-changer for busy households. The expansive primary suite is a true retreat, boasting multiple closets for ample storage and a grand ensuite with a large soaker tub & separate stand up shower. The newly finished basement adds incredible versatility with an additional bedroom, stylish 3-piece bath, and a spacious rec room, all enhanced by oversized upgraded windows that flood the space with natural light. Outdoor living is just as impressive, with a brand-new deck featuring privacy walls and a gas BBQ hookup, making it the perfect place to relax and and enjoy quality time with family and friends. Additional high-end features include California shutters, upgraded light fixtures inside and out, an oversized A/C unit, two garage door openers, interior garage access, and a freshly paved driveway. This home is the perfect blend of elegance, comfort, and premium upgrades - don't miss your chance to make it yours!
Location
Province ON
County York
Community Sutton & Jackson'S Point
Area York
Rooms
Family Room No
Basement Finished, Full
Kitchen 1
Separate Den/Office 1
Interior
Interior Features None
Cooling Central Air
Fireplace No
Heat Source Gas
Exterior
Parking Features Private Double
Garage Spaces 2.0
Pool None
Roof Type Asphalt Shingle
Lot Frontage 39.38
Lot Depth 98.46
Total Parking Spaces 4
Building
Unit Features School Bus Route
Foundation Concrete
Others
Virtual Tour https://my.matterport.com/show/?m=wN2UFURtEQr&mls=1
Listed by RE/MAX ALL-STARS TEAM TREVOR REALTY



