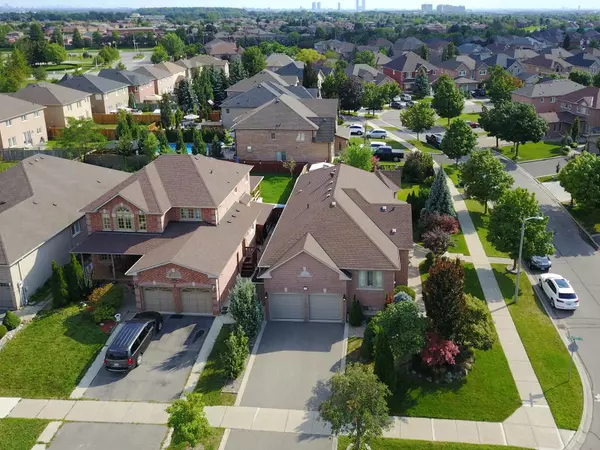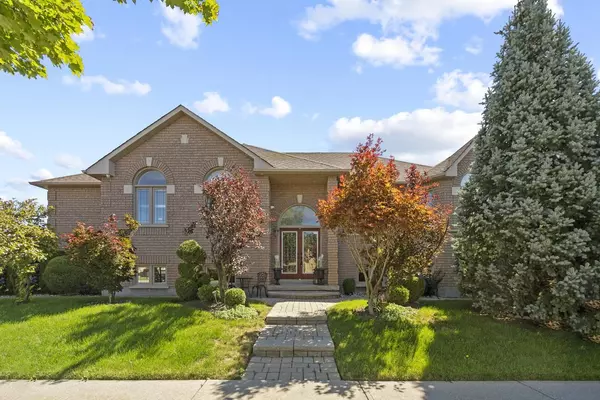521 Cunningham DR Vaughan, ON L6A 2H1
UPDATED:
02/10/2025 03:13 PM
Key Details
Property Type Single Family Home
Sub Type Detached
Listing Status Active
Purchase Type For Sale
Approx. Sqft 1500-2000
Subdivision Maple
MLS Listing ID N11965017
Style Bungalow
Bedrooms 3
Annual Tax Amount $6,238
Tax Year 2024
Property Description
Location
Province ON
County York
Community Maple
Area York
Rooms
Family Room No
Basement Finished
Kitchen 2
Separate Den/Office 2
Interior
Interior Features Other
Cooling Central Air
Fireplace Yes
Heat Source Gas
Exterior
Parking Features Private
Garage Spaces 2.0
Pool None
Roof Type Unknown
Lot Frontage 55.0
Lot Depth 125.76
Total Parking Spaces 4
Building
Unit Features Fenced Yard,Park,Place Of Worship,Public Transit,School,School Bus Route
Foundation Unknown
Others
Virtual Tour https://tours.digenovamedia.ca/521-cunningham-drive-maple-on-l6a-2h1?branded=0



