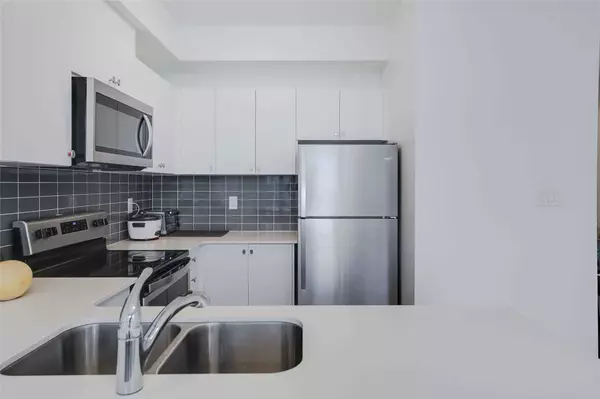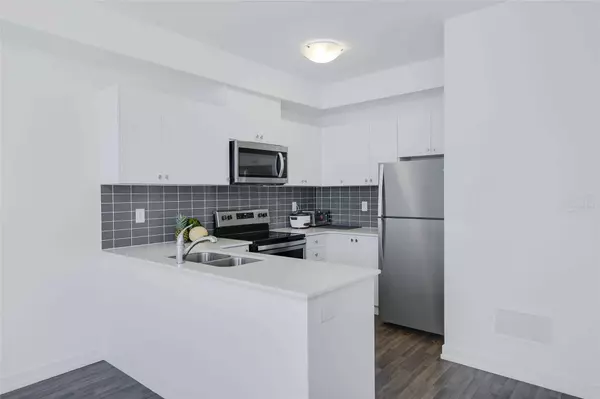See all 13 photos
$879,900
Est. payment /mo
3 BD
3 BA
New
82 Dalhousie ST Vaughan, ON L4L 0L7
REQUEST A TOUR If you would like to see this home without being there in person, select the "Virtual Tour" option and your agent will contact you to discuss available opportunities.
In-PersonVirtual Tour
UPDATED:
02/11/2025 12:37 AM
Key Details
Property Type Single Family Home
Listing Status Active
Purchase Type For Sale
Approx. Sqft 1500-2000
Subdivision Vaughan Grove
MLS Listing ID N11965593
Style 3-Storey
Bedrooms 3
Annual Tax Amount $2,848
Tax Year 2024
Property Description
Introducing 82 Dalhousie St, a well-maintained 3-bed, 3-bath 3-storey freehold townhouse offering excellent potential with low POTL fees in Vaughan Grove! Featuring a family room with a balcony on the first floor, perfect for relaxing outdoors. Second floor living space with an open concept floor plan offering a combined living and dining room, modern kitchen with stainless steel appliances, breakfast bar, laundry room with stacked washer/dryer. Third floor primary bedroom with a 3pc ensuite and large closet, additional bedrooms with large closets and separate 4pc bathroom. Additional features include a walk-out basement with a small patio, plus a versatile den space, additional 3pc bathroom, backing onto green space, and 2 parking spots - including a driveway and a garage. Aside from $30K in upgrades at the time of construction, the property is in its original condition, providing a great opportunity for customization and future updates. Easy access to highway 407, 400, surrounded by greenery and parks, schools, 10 min drive to York University, 15 min drive to Pearson Airport, making commuting a breeze for families and students alike! *Listing contains virtually staged photos*.
Location
Province ON
County York
Community Vaughan Grove
Area York
Rooms
Basement Finished with Walk-Out
Kitchen 1
Interior
Interior Features Auto Garage Door Remote
Cooling Central Air
Inclusions All appliances (fridge, stove w/ microwave hood vent, dishwasher, washer & dryer), all electrical light fixtures and all window coverings.
Exterior
Exterior Feature Porch
Parking Features Built-In
Garage Spaces 1.0
Pool None
View City
Roof Type Asphalt Shingle
Building
Foundation Concrete
Others
Monthly Total Fees $155
ParcelsYN Yes
Lited by SUTTON GROUP-ADMIRAL REALTY INC.



