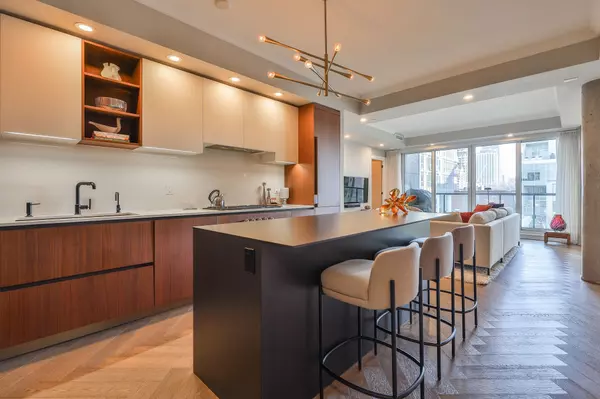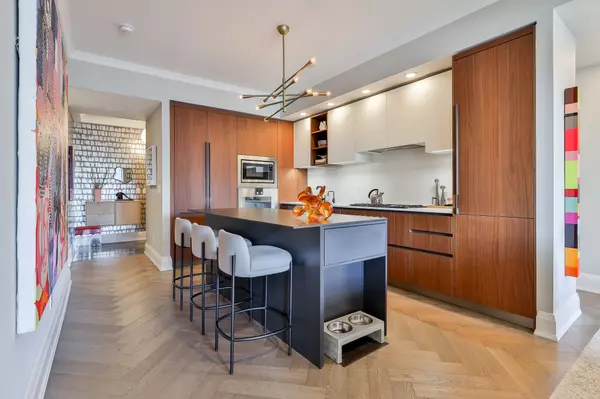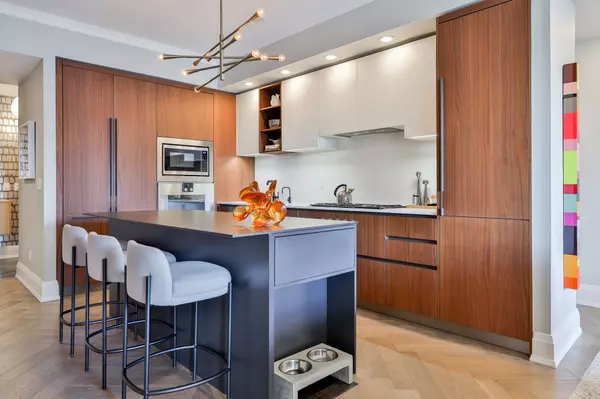See all 35 photos
$2,995,000
Est. payment /mo
3 BD
3 BA
New
128 Pears AVE #501 Toronto C02, ON M5R 0A9
REQUEST A TOUR If you would like to see this home without being there in person, select the "Virtual Tour" option and your advisor will contact you to discuss available opportunities.
In-PersonVirtual Tour
UPDATED:
02/11/2025 04:05 PM
Key Details
Property Type Condo
Sub Type Condo Apartment
Listing Status Active
Purchase Type For Sale
Approx. Sqft 1800-1999
Subdivision Annex
MLS Listing ID C11965615
Style Apartment
Bedrooms 3
HOA Fees $2,653
Annual Tax Amount $11,569
Tax Year 2024
Property Description
Rarely Does A Residence Of Such Architectural Refinement & Unrivaled Luxury Become Available Just Steps From Yorkville. This Meticulously Designed, Designers-Own Masterpiece In The Perry Offers 1916 Well-Appointed Interior Square Feet. The Three-Bedroom + Den Home Provides An Unparalleled Living Experience With Refined Custom Finishes Throughout, Complemented By Breathtaking Views From Two Private South-Facing Balconies. The Home Is Perfectly Situated In The Building As Each Room Exudes Panoramic Serenity. The Well-Defined Formal Principal Rooms Accommodate An Unrivaled Living Experience And Are Designed For Seamless Entertaining On Any Scale. The Modern, Poliform Kitchen Features Top Of The Line Gaggenau Appliances And Provides Functionality With A Covenient Breakfast Bar & Ample Storage With An Adjoining Pantry. The Indulgent Primary Bedroom Retreat Features A Large Walk-In Closet And Opulent Five-Piece Spa-Like En-Suite Bathroom. The Second Bedroom Showcases Breathtaking South Views And Custom Wardrobe Closet System. The Large Third Bedroom Is Perfect For All Guests & Families. The Enclosed Study Is Fitted With Custom Millwork Providing The Perfect, Discreet Working Environment. The Residence Features A Proper Dedicated Laundry Room With Front Loading Washer & Dryer.
Location
Province ON
County Toronto
Community Annex
Area Toronto
Rooms
Family Room No
Basement None
Kitchen 1
Separate Den/Office 1
Interior
Interior Features None
Cooling Central Air
Fireplace No
Heat Source Gas
Exterior
Parking Features Underground
Garage Spaces 1.0
Waterfront Description None
View City, Downtown
Exposure South
Total Parking Spaces 1
Building
Story 05
Unit Features School,Public Transit,Park,Place Of Worship
Locker Owned
Others
Security Features None
Pets Allowed Restricted
Listed by RE/MAX HALLMARK BIBBY GROUP REALTY



